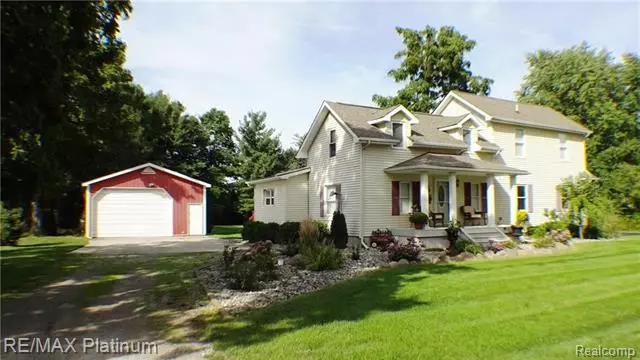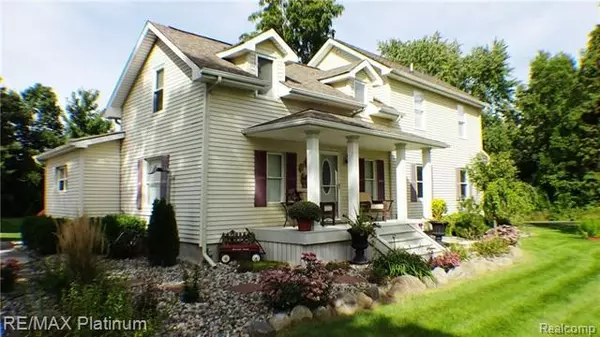$195,000
$189,900
2.7%For more information regarding the value of a property, please contact us for a free consultation.
5490 WARNER RD Howell Twp, MI 48836
3 Beds
2 Baths
1,438 SqFt
Key Details
Sold Price $195,000
Property Type Single Family Home
Sub Type Cape Cod,Farmhouse
Listing Status Sold
Purchase Type For Sale
Square Footage 1,438 sqft
Price per Sqft $135
MLS Listing ID 216097744
Sold Date 11/18/16
Style Cape Cod,Farmhouse
Bedrooms 3
Full Baths 2
HOA Y/N no
Year Built 1900
Annual Tax Amount $1,248
Lot Size 1.000 Acres
Acres 1.0
Lot Dimensions 165x264x165x264
Property Sub-Type Cape Cod,Farmhouse
Source Realcomp II Ltd
Property Description
Outstanding Remodeled Home & Value~~Meticulously Maintained with Significant Improvements Including a Custom Addition in 2005 Featuring a 20x23 Two Car Attached Garage, Volume Master Suite, Luxurious Full Bathroom, All New Windows, Furnace, A/C & Shingles~~Enjoy Relaxed Living Spaces w/ Stylish Finishes~~The Chef & Entertainer will Love the Spacious Kitchen w/ Plenty of Cabinetry, Tiled Backsplash, Appliances & Quality Engineered Flooring that Transitions into an Open Dining Area Suitable for All Occasions~~Convenient Entry Level Laundry, 2014 Remodeled Full Bath & Dual Stairways to 3 Upper Bedrooms~~The Large Master Suite features Cathedral Ceilings, Bright Skylights & Private access to the Full Bath~~An Asphalt Drive Services the Attached Garage & a 2nd Drive w/ Concrete Pad Leads to a 24x32 Pole Barn w/ Concrete Fl. & Power~~Save $ w/ an Efficient Pellet Stove~~Relax on the Rear Deck, Play in the Deep Lush Yard & take in Beautiful Views~~Howell Schools~~Min to I-96 & Shopping~~Hurry
Location
State MI
County Livingston
Area Howell Twp
Direction N WEST ON GRAND RIVER & WEST ON WARNER ABOUT 1/2 MILE
Rooms
Basement Unfinished
Kitchen Dishwasher, Dryer, Microwave, Refrigerator, Stove, Washer
Interior
Interior Features Cable Available, Water Softener (owned)
Hot Water Electric
Heating Forced Air
Cooling Central Air
Fireplaces Type Wood Stove
Fireplace yes
Appliance Dishwasher, Dryer, Microwave, Refrigerator, Stove, Washer
Heat Source LP Gas/Propane
Exterior
Exterior Feature Outside Lighting
Parking Features Attached, Detached, Direct Access, Door Opener, Electricity
Garage Description 2 Car, 6 or More
Roof Type Asphalt
Porch Deck, Porch - Covered
Road Frontage Gravel
Garage yes
Private Pool No
Building
Lot Description Level, Wooded
Foundation Crawl, Michigan Basement
Sewer Septic-Existing
Water Well-Existing
Architectural Style Cape Cod, Farmhouse
Warranty No
Level or Stories 2 Story
Additional Building Pole Barn
Structure Type Vinyl
Schools
School District Howell
Others
Tax ID 0618400001
Ownership Private Owned,Short Sale - No
SqFt Source PRD
Assessment Amount $1
Acceptable Financing Cash, Conventional, FHA, Rural Development, VA
Rebuilt Year 2005
Listing Terms Cash, Conventional, FHA, Rural Development, VA
Financing Cash,Conventional,FHA,Rural Development,VA
Read Less
Want to know what your home might be worth? Contact us for a FREE valuation!

Our team is ready to help you sell your home for the highest possible price ASAP

©2025 Realcomp II Ltd. Shareholders





