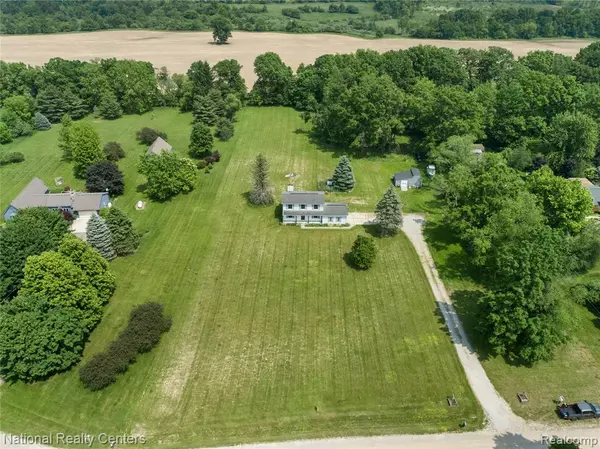$362,500
$374,500
3.2%For more information regarding the value of a property, please contact us for a free consultation.
10040 Old Farm Trail Davisburg, MI 48350
2 Beds
3 Baths
1,352 SqFt
Key Details
Sold Price $362,500
Property Type Single Family Home
Sub Type Single Family Residence
Listing Status Sold
Purchase Type For Sale
Square Footage 1,352 sqft
Price per Sqft $268
Municipality Rose Twp
Subdivision Rose Twp
MLS Listing ID 20240092171
Sold Date 08/08/25
Bedrooms 2
Full Baths 2
Half Baths 1
Year Built 1990
Annual Tax Amount $4,507
Lot Size 3.000 Acres
Acres 3.0
Lot Dimensions 274 X 523 X 228 X 518
Property Sub-Type Single Family Residence
Source Realcomp
Property Description
Welcome home to 10040 Old Farm Trail! Enjoy country living on a well maintained 3 acre lot with woods that backs into farmland. This 2 bedroom, 2 1/2 bath colonial is updated and turn key ready. Stainless steel appliances in the kitchen with custom wood cabinets and granite countertops. Large primary suite with wood floors and 2 walk in closets. Updated bathroom on second level with high end washer & dryer. Finished lower level with living room, brand new full bathroom (2023), and a room that can be used as a third bedroom. High efficiency furnace, tankless hot water heater, and generator hook up. Large deck with gazebo (2024) leads to the back yard with a 16x20 storage shed. Make this your home today!
Location
State MI
County Oakland
Area Oakland County - 70
Direction DAVISBURG ROAD TO S ON ORMOND TO W ON PARKER TO N ON OLD FARM TRAIL
Rooms
Basement Partial
Interior
Interior Features Basement Partially Finished, Whirlpool Tub
Heating Other
Cooling Central Air
Fireplaces Type Living Room
Fireplace true
Appliance Washer, Refrigerator, Oven, Microwave, Dryer, Disposal, Dishwasher
Laundry Upper Level
Exterior
Exterior Feature Deck(s), Porch(es)
Parking Features Attached, Garage Door Opener
Garage Spaces 2.0
View Y/N No
Roof Type Asphalt
Garage Yes
Building
Story 2
Sewer Septic Tank
Water Well
Structure Type Aluminum Siding
Schools
School District Holly
Others
Tax ID 0613400034
Acceptable Financing Cash, Conventional, FHA, VA Loan
Listing Terms Cash, Conventional, FHA, VA Loan
Read Less
Want to know what your home might be worth? Contact us for a FREE valuation!

Our team is ready to help you sell your home for the highest possible price ASAP





