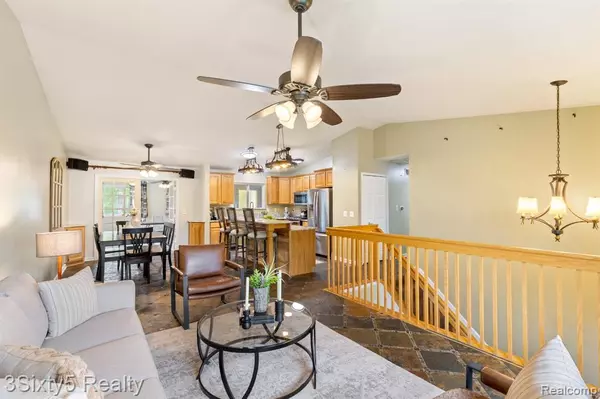$379,900
$369,000
3.0%For more information regarding the value of a property, please contact us for a free consultation.
20791 Busenbark Lane Trenton, MI 48183
4 Beds
3 Baths
2,575 SqFt
Key Details
Sold Price $379,900
Property Type Single Family Home
Sub Type Single Family Residence
Listing Status Sold
Purchase Type For Sale
Square Footage 2,575 sqft
Price per Sqft $147
MLS Listing ID 20251002511
Sold Date 07/28/25
Bedrooms 4
Full Baths 3
HOA Fees $104/ann
HOA Y/N true
Year Built 2002
Annual Tax Amount $4,611
Lot Size 6,969 Sqft
Acres 0.16
Lot Dimensions 63.50X110.30
Property Sub-Type Single Family Residence
Source Realcomp
Property Description
One of the largest homes in the neighborhood—loaded with upgrades, space, and style! This stunning 4-bedroom, 3-bath bi-level in Brownstown features a spacious bonus room addition, perfect for entertaining or relaxing. Inside, you'll find elegant slate tile, rich Acacia wood flooring, and gorgeous hickory cabinets that elevate the kitchen. The home includes a second full kitchen—ideal for an in-law suite or multi-generational living. The primary suite opens to a Trex deck with a premium rail system, while the backyard features a beautiful cedar wood custom fence and a charming gazebo for outdoor enjoyment. For true luxury, unwind in the “Cadillac” of spas. Countless updates throughout make this home a rare find.
Location
State MI
County Wayne
Area Wayne County - 100
Direction Take Allen Rd. South to Gibraltar Rd. Make a Right onto Gibraltar Rd. and the sub is on the left side.
Rooms
Basement Slab
Interior
Interior Features Hot Tub Spa
Heating Forced Air
Cooling Central Air
Fireplaces Type Family Room, Gas Log
Fireplace true
Appliance Washer, Refrigerator, Oven, Microwave, Dryer, Dishwasher
Laundry Lower Level
Exterior
Exterior Feature Deck(s), Fenced Back, Porch(es)
Parking Features Attached
Garage Spaces 2.0
View Y/N No
Garage Yes
Building
Story 2
Water Public
Structure Type Brick,Vinyl Siding
Schools
School District Gibraltar
Others
HOA Fee Include Lawn/Yard Care,Snow Removal
Tax ID 70126040110000
Acceptable Financing Cash, Conventional, FHA, VA Loan
Listing Terms Cash, Conventional, FHA, VA Loan
Read Less
Want to know what your home might be worth? Contact us for a FREE valuation!

Our team is ready to help you sell your home for the highest possible price ASAP





