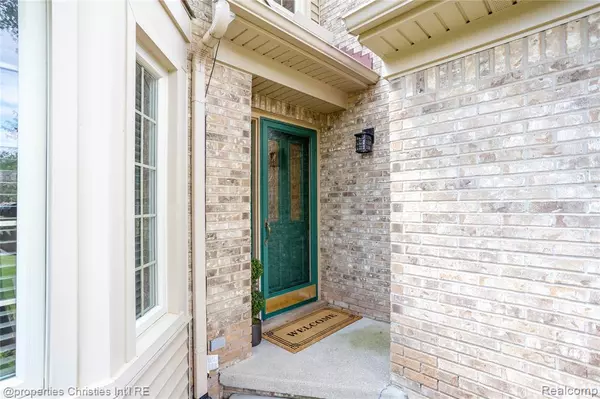$525,000
For more information regarding the value of a property, please contact us for a free consultation.
45330 Stonehedge Drive Plymouth, MI 48170
3 Beds
3 Baths
2,063 SqFt
Key Details
Property Type Condo
Sub Type Condominium
Listing Status Sold
Purchase Type For Sale
Square Footage 2,063 sqft
Price per Sqft $251
Municipality Plymouth Charter Twp
Subdivision Plymouth Charter Twp
MLS Listing ID 20251005901
Sold Date 07/25/25
Bedrooms 3
Full Baths 2
Half Baths 1
HOA Fees $300/mo
HOA Y/N true
Year Built 1995
Annual Tax Amount $3,953
Property Sub-Type Condominium
Source Realcomp
Property Description
Welcome to your private slice of Plymouth charm! This detached Cape Cod condo offers the spaciousness of a single-family home with the ease of condo living. Step into a dramatic two-story foyer leading to a sun-drenched, two-story vaulted family room, complete with a gas fireplace and elegant plantation shutters. The first-floor primary suite has a walk-in closet and spacious en-suite bath with separate tub and shower. Upstairs you'll find two large bedrooms, a full bathroom and catwalk overlooking the family room and entryway. Brand new carpet and fresh paint flow throughout, creating an inviting, move-in ready ambiance. A new furnace & AC were installed in 2022. Enjoy ultimate privacy on your generous deck, perfect for outdoor entertaining. Nestled in a small, exclusive community of just 16 homes, this is Plymouth living at its finest.
Location
State MI
County Wayne
Area Wayne County - 100
Direction East onto Stonehedge Dr from Canton Center
Interior
Interior Features Whirlpool Tub
Heating Forced Air
Cooling Central Air
Fireplaces Type Family Room, Gas Log
Fireplace true
Appliance Washer, Refrigerator, Range, Microwave, Dryer, Disposal, Dishwasher
Laundry Main Level
Exterior
Exterior Feature Deck(s), Porch(es)
Parking Features Attached, Garage Door Opener
Garage Spaces 2.0
View Y/N No
Roof Type Asphalt
Garage Yes
Building
Story 2
Sewer Public
Water Public
Structure Type Brick
Schools
School District Plymouth-Canton
Others
HOA Fee Include Lawn/Yard Care
Tax ID 78058040002000
Acceptable Financing Cash, Conventional
Listing Terms Cash, Conventional
Read Less
Want to know what your home might be worth? Contact us for a FREE valuation!

Our team is ready to help you sell your home for the highest possible price ASAP





