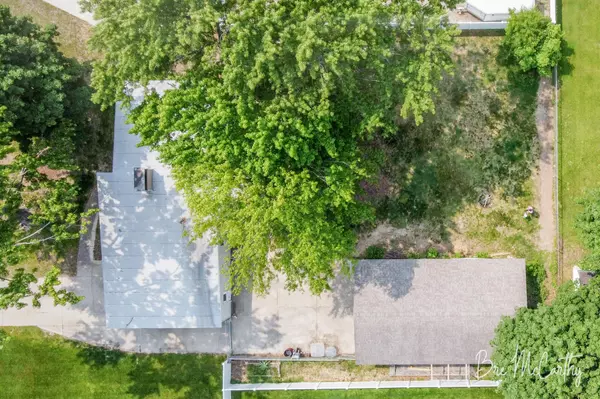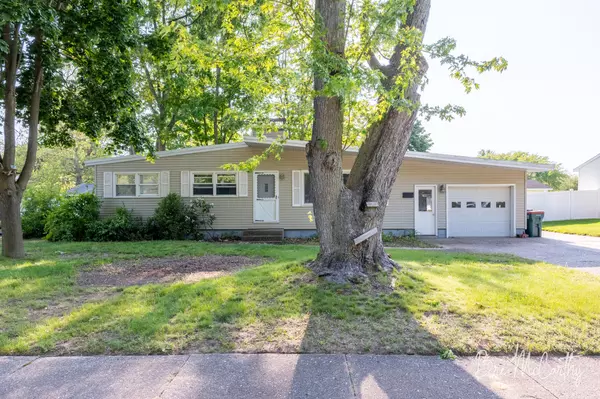$259,900
$259,900
For more information regarding the value of a property, please contact us for a free consultation.
1275 Aspacia Street Muskegon, MI 49445
4 Beds
1 Bath
1,168 SqFt
Key Details
Sold Price $259,900
Property Type Single Family Home
Sub Type Single Family Residence
Listing Status Sold
Purchase Type For Sale
Square Footage 1,168 sqft
Price per Sqft $222
Municipality Laketon Twp
MLS Listing ID 25025603
Sold Date 07/25/25
Style Mid-Century Modern,Ranch
Bedrooms 4
Full Baths 1
Year Built 1959
Annual Tax Amount $3,124
Tax Year 2024
Lot Size 0.310 Acres
Acres 0.31
Lot Dimensions 92'x147'
Property Sub-Type Single Family Residence
Property Description
4 bedrooms in Reeths-Puffer Schools PLUS a 960 sqft outbuilding! Look no further than this HTF mid-century modern style home, set on a quiet dead end street. The property is move-in ready, featuring a newer roof, newer furnace, cozy wood burning fireplace, stainless steel appliances, hardwood flooring, and a bonus room with french doors and a slider - ideal for an office or formal dining room. Downstairs, the partially finished basement boasts a large fourth bedroom and a family room. A handy mudroom off the attached garage keeps life organized as a catch-all space. But the real showstopper? Adjacent to the back patio you'll find a massive 24'x40' outbuilding, which is insulated, drywalled, and heated - the ultimate area for a workshop, studio, or your dream entertaining zone! The shaded yard is fenced and ready for your furry friends. Call/text today for a showing of this unique home! The shaded yard is fenced and ready for your furry friends. Call/text today for a showing of this unique home!
Location
State MI
County Muskegon
Area Muskegon County - M
Direction Whitehall Road to West on Giles. South on Aspacia to home.
Rooms
Other Rooms Second Garage
Basement Full
Interior
Interior Features Ceiling Fan(s), Garage Door Opener, Eat-in Kitchen
Heating Forced Air
Cooling Central Air
Flooring Laminate, Wood
Fireplaces Number 1
Fireplaces Type Living Room, Wood Burning
Fireplace true
Window Features Replacement,Insulated Windows,Window Treatments
Appliance Dishwasher, Dryer, Microwave, Range, Refrigerator, Washer
Laundry Gas Dryer Hookup, In Basement, Sink, Washer Hookup
Exterior
Parking Features Garage Faces Front, Garage Door Opener, Detached, Attached
Garage Spaces 6.0
Fence Fenced Back, Chain Link, Vinyl
View Y/N No
Roof Type Other
Street Surface Paved
Handicap Access Covered Entrance
Porch Patio, Porch(es)
Garage Yes
Building
Lot Description Level, Sidewalk
Story 1
Sewer Public
Water Private Water, Well
Architectural Style Mid-Century Modern, Ranch
Structure Type Vinyl Siding
New Construction No
Schools
Elementary Schools Central Elementary School
Middle Schools Reethspuffer Middle School
High Schools Reethspuffer High School
School District Reeths-Puffer
Others
Tax ID 09-741-000-0032-00
Acceptable Financing Cash, FHA, VA Loan, MSHDA, Conventional
Listing Terms Cash, FHA, VA Loan, MSHDA, Conventional
Read Less
Want to know what your home might be worth? Contact us for a FREE valuation!

Our team is ready to help you sell your home for the highest possible price ASAP
Bought with Coldwell Banker Woodland Schmidt Muskegon





