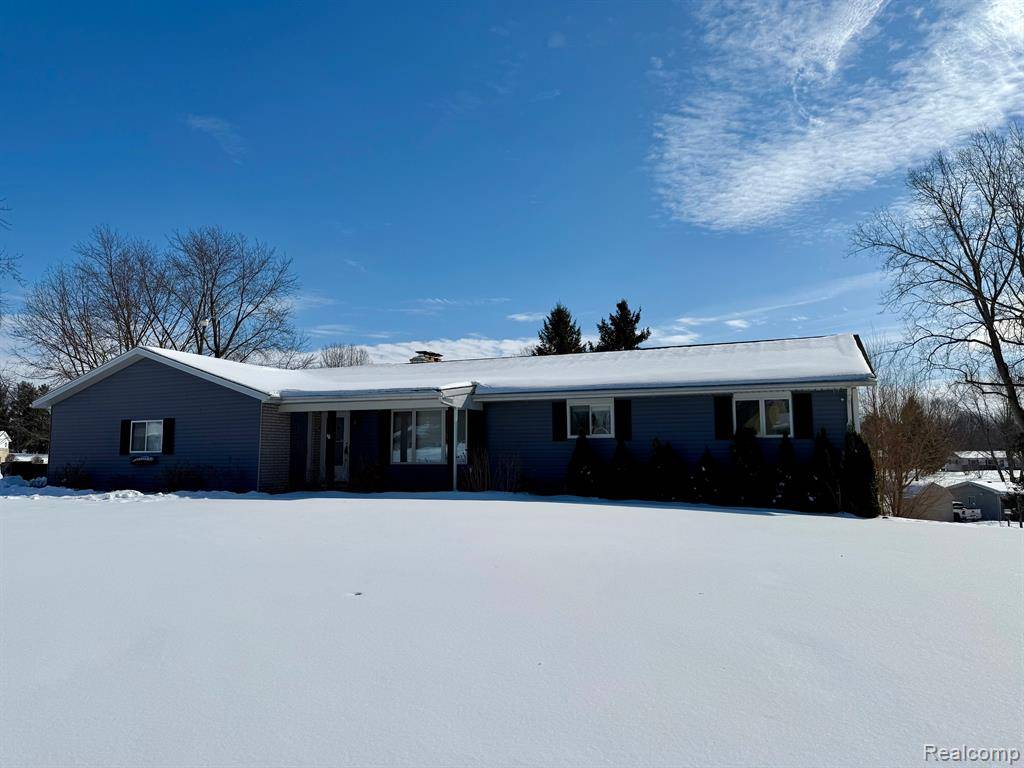$305,000
$304,900
For more information regarding the value of a property, please contact us for a free consultation.
931 MARY Drive Lapeer, MI 48446
3 Beds
3 Baths
1,748 SqFt
Key Details
Sold Price $305,000
Property Type Single Family Home
Sub Type Single Family Residence
Listing Status Sold
Purchase Type For Sale
Square Footage 1,748 sqft
Price per Sqft $174
Municipality Lapeer Twp
Subdivision Lapeer Twp
MLS Listing ID 20250010007
Sold Date 04/04/25
Bedrooms 3
Full Baths 2
Half Baths 1
Year Built 1973
Annual Tax Amount $1,994
Lot Size 0.440 Acres
Acres 0.44
Lot Dimensions 150.00 x 128.00
Property Sub-Type Single Family Residence
Source Realcomp
Property Description
This charming 1,784 sq. ft. ranch-style home offers a perfect blend of comfort and convenience, sitting on a generously sized lot. Featuring 3 bedrooms and 2.5 bathrooms, this home is designed for easy living and entertaining. The bright and airy layout includes two inviting living rooms, ideal for relaxing or hosting guests. The kitchen is a standout, with sleek granite countertops, providing an ideal space for cooking and gathering.The fully finished basement has been transformed into a massive primary bedroom, offering a private retreat with its own walkout access. The home also boasts several important updates, including a new roof, well, and HVAC system, all replaced within the last few years, ensuring peace of mind for years to come.Enjoy the benefits of single-level living with ample space to entertain, relax, and enjoy the expansive yard. Whether you're looking for room to garden, play, or entertain outdoors, the large lot offers endless possibilities. Located in a serene setting, this property is a must-see for those seeking a spacious, well-maintained home in a tranquil environment.
Location
State MI
County Lapeer
Area Lapeer County - 30
Direction From Wilder Rd turn on Cornell and head east, then turn left on Mary Dr.
Rooms
Basement Walk-Out Access
Interior
Interior Features Basement Finished
Heating Forced Air
Cooling Central Air
Fireplaces Type Family Room
Fireplace true
Laundry Main Level
Exterior
Parking Features Attached
Garage Spaces 2.0
View Y/N No
Roof Type Asphalt
Garage Yes
Building
Story 1
Sewer Septic Tank
Water Well
Structure Type Vinyl Siding
Schools
School District Lapeer
Others
Tax ID 01254207100
Acceptable Financing Cash, Conventional, FHA, Rural Development, VA Loan
Listing Terms Cash, Conventional, FHA, Rural Development, VA Loan
Read Less
Want to know what your home might be worth? Contact us for a FREE valuation!

Our team is ready to help you sell your home for the highest possible price ASAP





