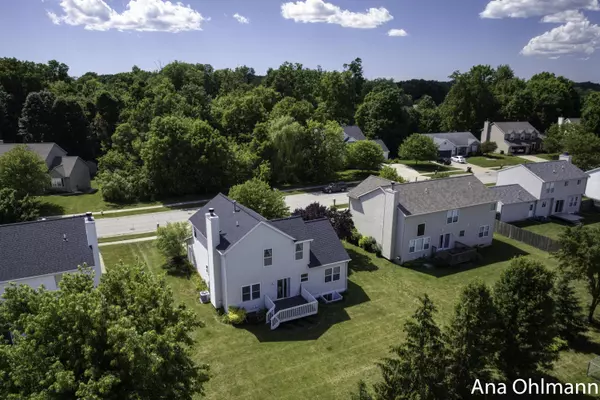$399,900
For more information regarding the value of a property, please contact us for a free consultation.
5900 Barcroft SW Drive Wyoming, MI 49418
4 Beds
3 Baths
1,837 SqFt
Key Details
Property Type Single Family Home
Sub Type Single Family Residence
Listing Status Sold
Purchase Type For Sale
Square Footage 1,837 sqft
Price per Sqft $212
Municipality City of Wyoming
Subdivision Bayberry Farms
MLS Listing ID 24033079
Sold Date 08/16/24
Style Traditional
Bedrooms 4
Full Baths 2
Half Baths 1
HOA Fees $25/ann
HOA Y/N false
Year Built 1998
Annual Tax Amount $4,763
Tax Year 2024
Lot Size 10,019 Sqft
Acres 0.23
Lot Dimensions 75x138
Property Sub-Type Single Family Residence
Property Description
Grandville Public Schools. Fantastic location close to the Goddard school, U of M Health West Hospital, Trinity Health, walking paths, and sidewalks. Beautiful 4 bedroom 2.5 bathroom bright home with open floor plan. Updated home with newer roof (2019), newer luxury vinyl floors throughout main level, and carpeting. Cooks kitchen with subway tile, gorgeous quartz countertops, cupboards to the ceiling with crown molding, SS 5 burner gas stove, SS French door refrigerator with bottom freezer, eating area opens up to the family room with fireplace. Dining room, living room, laundry and mudroom along with half bath complete the main level. Upper master with ensuite and two additional bedroom with full bathroom, lower level 4th bedroom and flex space Take a look at the drone photos to see the beautiful protected green space in front of the home very lush and peaceful. Deck off of the kitchen for ease of grilling and enjoying the southern sun, two stall attached garage. Annual Association dues includes access to tennis courts, park, play area. Pool membership additional fees. Make new memories in this affordable home in a wonderful area close to shopping, trails, highway and hospital Take a look at the drone photos to see the beautiful protected green space in front of the home very lush and peaceful. Deck off of the kitchen for ease of grilling and enjoying the southern sun, two stall attached garage. Annual Association dues includes access to tennis courts, park, play area. Pool membership additional fees. Make new memories in this affordable home in a wonderful area close to shopping, trails, highway and hospital
Location
State MI
County Kent
Area Grand Rapids - G
Direction M6 to to Byron Center Ave SW to Bayberry Farms DR SW to Barcroft DR
Rooms
Basement Daylight
Interior
Interior Features Ceiling Fan(s), Broadband, Garage Door Opener, Eat-in Kitchen, Pantry
Heating Forced Air
Cooling Central Air
Flooring Vinyl
Fireplaces Number 1
Fireplaces Type Family Room, Gas Log
Fireplace true
Window Features Screens,Window Treatments
Appliance Dishwasher, Microwave, Range, Refrigerator, Washer
Laundry Main Level
Exterior
Parking Features Garage Door Opener, Attached
Garage Spaces 2.0
Utilities Available Phone Available, Natural Gas Available, Electricity Available, Cable Available, Phone Connected, Natural Gas Connected, Cable Connected, Storm Sewer, High-Speed Internet
Amenities Available Pets Allowed, Playground, Tennis Court(s), Trail(s)
View Y/N No
Roof Type Shingle
Porch Deck
Garage Yes
Building
Lot Description Sidewalk
Story 2
Sewer Public
Water Public
Architectural Style Traditional
Structure Type Vinyl Siding
New Construction No
Schools
Middle Schools Grandville Middle School
High Schools Grandville High School
School District Grandville
Others
HOA Fee Include None
Tax ID 41.17.33.451.006
Acceptable Financing Cash, Conventional
Listing Terms Cash, Conventional
Read Less
Want to know what your home might be worth? Contact us for a FREE valuation!

Our team is ready to help you sell your home for the highest possible price ASAP
Bought with Berkshire Hathaway HomeServices MI





