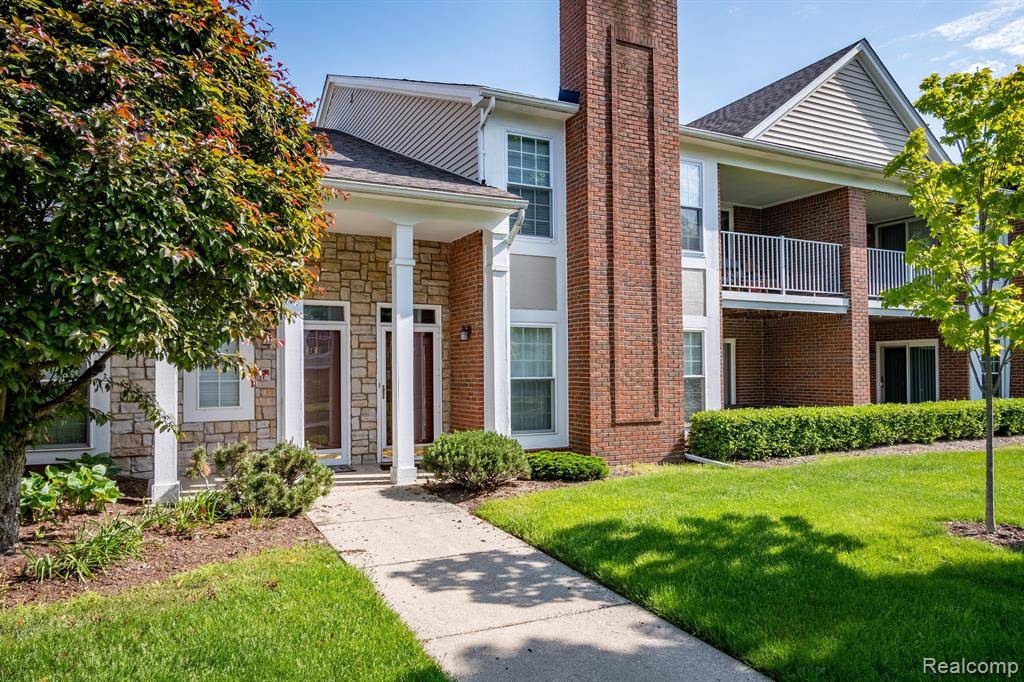$232,500
$235,000
1.1%For more information regarding the value of a property, please contact us for a free consultation.
4137 BERKSHIRE Drive Sterling Heights, MI 48314
2 Beds
2 Baths
1,213 SqFt
Key Details
Sold Price $232,500
Property Type Condo
Sub Type Condominium
Listing Status Sold
Purchase Type For Sale
Square Footage 1,213 sqft
Price per Sqft $191
Municipality Sterling Heights City
Subdivision Sterling Heights City
MLS Listing ID 20240028822
Sold Date 07/01/24
Bedrooms 2
Full Baths 2
HOA Fees $185/mo
HOA Y/N true
Year Built 1999
Annual Tax Amount $3,217
Property Sub-Type Condominium
Source Realcomp
Property Description
Welcome to this inviting 2-bedroom, 2-bathroom condo in the heart of Sterling Heights! This home is move-in ready, awaiting your personal touch to make it your own. Inside, you'll find good-sized rooms that are perfect for all your storage needs. The kitchen boasts great countertop and storage space, making it a delightful space for entertaining friends and family. Enjoy peace of mind with updated appliances, including a dishwasher that is only 2 years old and an oven that is just 1 year old. The community is wonderfully peaceful and offers amenities such as a playground, making it perfect for families. Easy access to expressways and close proximity to amenities add to the appeal of this condo. Don't miss out on this opportunity! Schedule your showing today, as this condo won't last long on the market.
Location
State MI
County Macomb
Area Macomb County - 50
Direction TURN E. OFF RYAN
Rooms
Basement Slab
Interior
Heating Forced Air
Cooling Central Air
Fireplaces Type Living Room, Gas Log
Fireplace true
Appliance Washer, Refrigerator, Oven, Microwave, Disposal, Dishwasher
Laundry Main Level
Exterior
Exterior Feature Patio, Porch(es), Tennis Court(s)
Parking Features Attached, Garage Door Opener
Garage Spaces 1.0
Pool Outdoor/Inground
Utilities Available High-Speed Internet
Amenities Available Pool
View Y/N No
Roof Type Asphalt
Garage Yes
Building
Lot Description Level
Story 1
Water Public
Structure Type Brick,Vinyl Siding
Schools
School District Utica
Others
HOA Fee Include Lawn/Yard Care,Snow Removal,Trash,Water
Tax ID 1005101054
Acceptable Financing Cash, Conventional, FHA, VA Loan
Listing Terms Cash, Conventional, FHA, VA Loan
Read Less
Want to know what your home might be worth? Contact us for a FREE valuation!

Our team is ready to help you sell your home for the highest possible price ASAP





