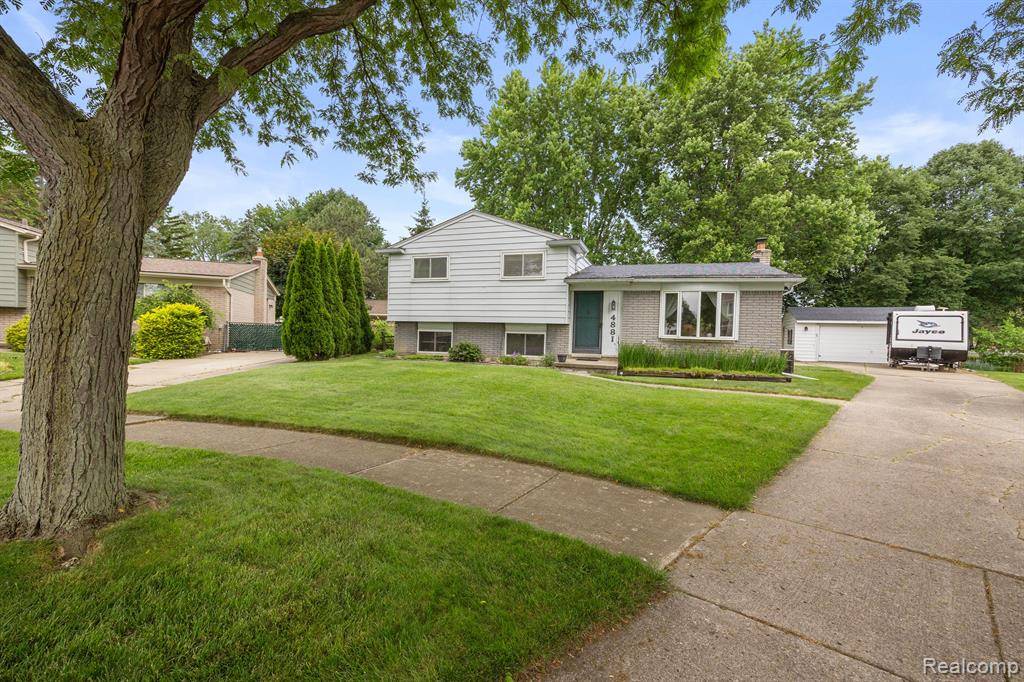$310,000
$299,900
3.4%For more information regarding the value of a property, please contact us for a free consultation.
4881 Ocean Court Sterling Heights, MI 48310
4 Beds
2 Baths
1,728 SqFt
Key Details
Sold Price $310,000
Property Type Single Family Home
Sub Type Single Family Residence
Listing Status Sold
Purchase Type For Sale
Square Footage 1,728 sqft
Price per Sqft $179
Municipality Sterling Heights City
Subdivision Sterling Heights City
MLS Listing ID 20240039721
Sold Date 07/02/24
Bedrooms 4
Full Baths 1
Half Baths 1
Year Built 1977
Annual Tax Amount $2,907
Lot Size 8,712 Sqft
Acres 0.2
Lot Dimensions 69.00 x 125.00
Property Sub-Type Single Family Residence
Source Realcomp
Property Description
Welcome home! This spacious quad-level property has been lovingly maintained by its current owners for over 30 years, and they're ready to hand it over to someone new to be loved! Their location will knock your socks off! The home is located at the end of a cul-de-sac with little through traffic, on a giant lot that backs to Hampton Park! Inside, this property features four bedrooms, one and a half bathrooms, two living spaces including a family room with a natural fireplace, a large kitchen and a partially finished basement that's currently set up as a rec room. Tons of updates throughout including: Roof (2011), Water Heater (2012), Furnace (2015). You won't want to miss this one!
Location
State MI
County Macomb
Area Macomb County - 50
Direction North of 17 Mile Rd. and West of Mound Rd.
Rooms
Basement Partial
Interior
Interior Features Basement Partially Finished
Heating Forced Air
Cooling Central Air
Appliance Refrigerator, Range, Disposal, Dishwasher
Laundry Lower Level
Exterior
Exterior Feature Porch(es)
Parking Features Detached, Garage Door Opener
Garage Spaces 2.5
View Y/N No
Roof Type Asphalt
Garage Yes
Building
Story 4
Water Public
Structure Type Aluminum Siding,Brick
Schools
School District Utica
Others
Tax ID 1017328012
Acceptable Financing Cash, Conventional, FHA, VA Loan
Listing Terms Cash, Conventional, FHA, VA Loan
Read Less
Want to know what your home might be worth? Contact us for a FREE valuation!

Our team is ready to help you sell your home for the highest possible price ASAP





