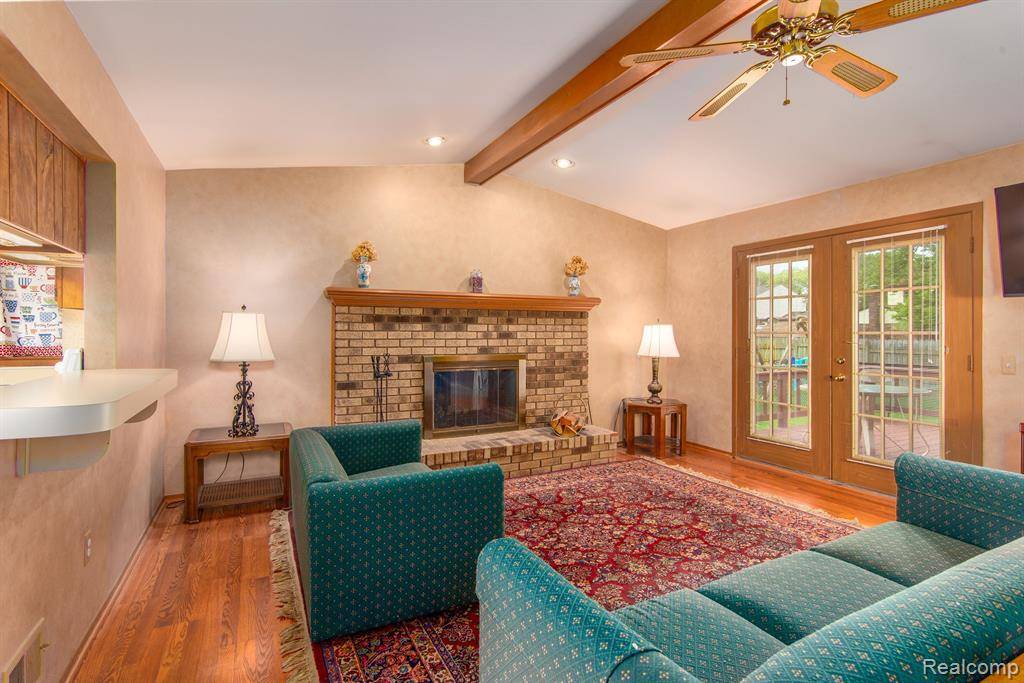$325,000
$325,000
For more information regarding the value of a property, please contact us for a free consultation.
13652 AMANDA Drive Sterling Heights, MI 48313
3 Beds
2 Baths
1,584 SqFt
Key Details
Sold Price $325,000
Property Type Single Family Home
Sub Type Single Family Residence
Listing Status Sold
Purchase Type For Sale
Square Footage 1,584 sqft
Price per Sqft $205
Municipality Sterling Heights City
Subdivision Sterling Heights City
MLS Listing ID 20240030210
Sold Date 06/28/24
Bedrooms 3
Full Baths 2
Year Built 1986
Annual Tax Amount $3,065
Lot Size 7,405 Sqft
Acres 0.17
Lot Dimensions 60.00 x 120.00
Property Sub-Type Single Family Residence
Source Realcomp
Property Description
**HIGHEST AND BEST DUE Thursday 5/23/24 at 5:00pm** Lovely 3bd/2ba ranch w/full basement and attached two car garage in Sterling Hts! Nestled on a quiet, pleasant tree lined street w/culdesac and fenced backyard, this home offers nice suburban tranquility and yet close access to all the amenities you could want. Home includes bay windows, natural fireplace, french doors, cathedral ceilings, beautiful open concept kitchen and newly remodeled bathroom and deck off the back for those outdoor barbeques. Walking distance to schools, like Havel Elementary and shopping! Lakeside Mall is now slated for transformation to Lakeside Town Center and has been approved for redevelopment to include residence, parks, hotel, office, retail, dining and more. Its sure to be draw to the City! The open house is Sunday, May 19, 12-2pm
Location
State MI
County Macomb
Area Macomb County - 50
Direction E off of Schoenherr on Wellington, R to Twining, R on Amanda
Interior
Cooling Central Air
Fireplaces Type Family Room
Fireplace true
Appliance Washer, Refrigerator, Dishwasher
Laundry Main Level
Exterior
Exterior Feature Deck(s), Porch(es)
Parking Features Attached
Garage Spaces 2.0
View Y/N No
Roof Type Other
Garage Yes
Building
Story 1
Water Public
Structure Type Brick
Schools
School District Utica
Others
Tax ID 1012309003
Acceptable Financing Cash, Conventional
Listing Terms Cash, Conventional
Read Less
Want to know what your home might be worth? Contact us for a FREE valuation!

Our team is ready to help you sell your home for the highest possible price ASAP





