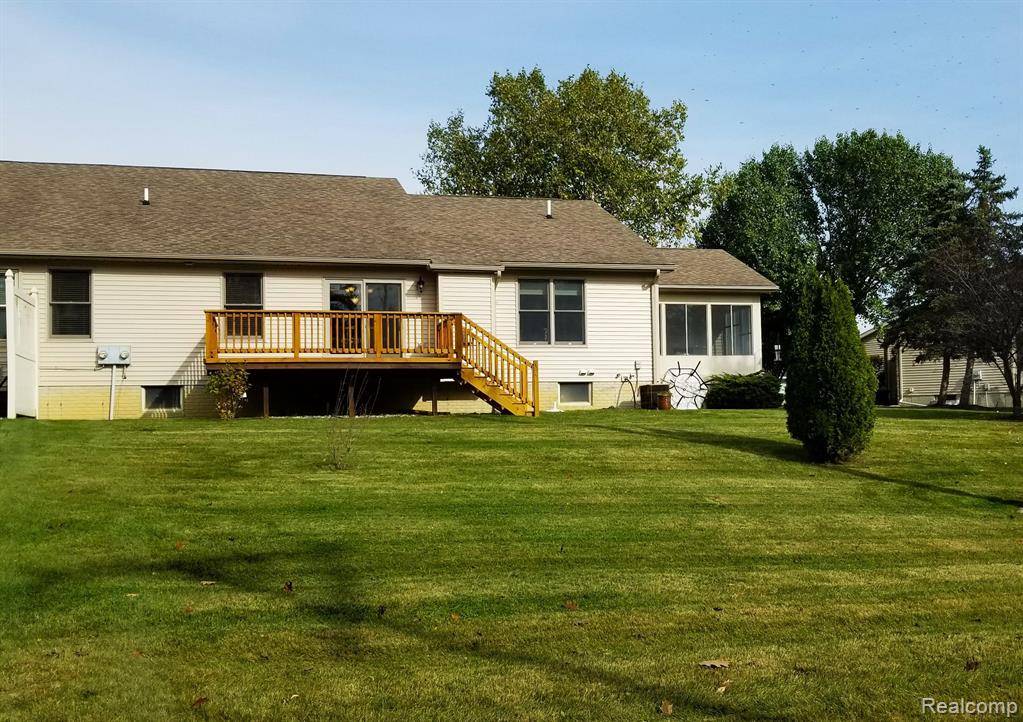$250,000
$250,000
For more information regarding the value of a property, please contact us for a free consultation.
8059 PRESTONWOOD Flushing, MI 48433
3 Beds
2 Baths
1,926 SqFt
Key Details
Sold Price $250,000
Property Type Single Family Home
Sub Type Single Family Residence
Listing Status Sold
Purchase Type For Sale
Square Footage 1,926 sqft
Price per Sqft $129
Municipality Flushing Twp
Subdivision Flushing Twp
MLS Listing ID 20230091281
Sold Date 03/21/24
Bedrooms 3
Full Baths 2
HOA Fees $6/ann
HOA Y/N true
Year Built 2003
Annual Tax Amount $2,843
Lot Size 0.570 Acres
Acres 0.57
Lot Dimensions 39x264x156x213
Property Sub-Type Single Family Residence
Source Realcomp
Property Description
Multiple offers received. Pride of ownership abounds in this meticulously cared for contemporary split ranch home with a coveted open floor plan, soaring ceilings and Anderson windows throughout. $35,000+ in updates in 2023 including new deck, 2 new Anderson windows, Anderson sliding door, flooring and fresh paint in the living and dining rooms. This 1926 sq ft beauty features a spacious firelit living room with vaulted ceiling that is open to the dining room and provides access to the 3 season room. Beautiful kitchen with gleaming hardwood flooring and stainless steel appliances that stay with the home. The primary bedroom suite is very generous in size and features an en-suite bath with jetted tub and walk-in shower along with a deep walk-in closet. Two large bedrooms on the other end of the house along with a 2nd full bath. First floor laundry, washer and dryer also stay. Wide open full basement with tall ceiling is waiting for you to finish to suit your needs. The new deck overlooks a large private backyard. No climbing up to clean out the gutters, gutter guards already installed. Cul-de-sac living at it's best! HOA fee only $75/year!
Location
State MI
County Genesee
Area Genesee County - 10
Direction Travel west on Carpenter Rd from the intersection of Elms and Carpenter. Take a left at Meadowbrook lane and follow it to Prestonwood Court on the left.
Interior
Interior Features Whirlpool Tub
Heating Forced Air
Cooling Central Air
Fireplaces Type Living Room, Gas Log
Fireplace true
Appliance Washer, Refrigerator, Range, Microwave, Disposal, Dishwasher
Laundry Main Level
Exterior
Exterior Feature Deck(s), Patio, Porch(es)
Parking Features Attached
Garage Spaces 2.0
Utilities Available High-Speed Internet
View Y/N No
Roof Type Asphalt
Garage Yes
Building
Story 1
Water Public
Structure Type Brick,Vinyl Siding
Schools
School District Flushing
Others
Tax ID 0823578066
Acceptable Financing Cash, Conventional
Listing Terms Cash, Conventional
Read Less
Want to know what your home might be worth? Contact us for a FREE valuation!

Our team is ready to help you sell your home for the highest possible price ASAP





