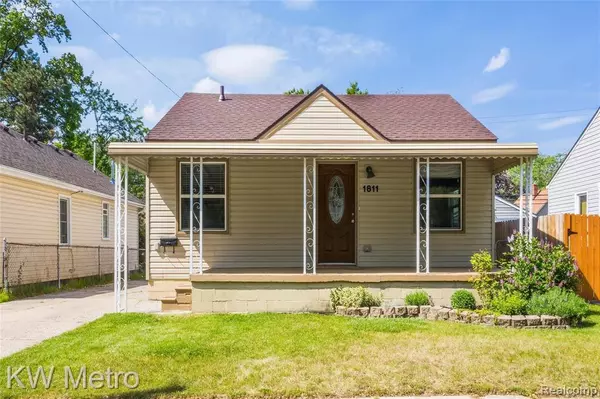$180,000
For more information regarding the value of a property, please contact us for a free consultation.
1811 MOORHOUSE Street Ferndale, MI 48220
2 Beds
2 Baths
978 SqFt
Key Details
Property Type Single Family Home
Sub Type Single Family Residence
Listing Status Sold
Purchase Type For Sale
Square Footage 978 sqft
Price per Sqft $194
Municipality Ferndale City
Subdivision Ferndale City
MLS Listing ID 2210037799
Sold Date 07/30/21
Bedrooms 2
Full Baths 2
Year Built 1949
Annual Tax Amount $2,942
Lot Size 4,356 Sqft
Acres 0.1
Lot Dimensions 42 X 107
Property Sub-Type Single Family Residence
Source Realcomp
Property Description
Welcome home to your completely updated Ferndale ranch! This 2 bed, 2 bath home has been meticulously maintained. Completely remodeled down to the studs in 2014 with new plumbing, electrical, siding, water heater, insulation, flooring, washer/dryer and windows. A covered front porch welcomes you into a spacious living room with abundant natural light. Large eat-in kitchen, with stainless steel appliances, elegant cabinets, and ceramic tile floors. The main bath features a ceramic tiled shower with a mosaic feature, plus corner shelving and stainless steel fixtures. Use the bonus room at the back of the house for an extra dining space, media room, or office. The covered deck and great sized yard is perfect for outdoor entertaining this summer. New furnace/AC, refrigerator, and dishwasher in 2015. New roof in 2020. Located just minutes from shops, restaurants and entertainment in Downtown Ferndale. Call for your private showing!
Location
State MI
County Oakland
Area Oakland County - 70
Direction North of Woodward Heights, East of Hilton
Rooms
Basement Crawl Space
Interior
Heating Forced Air
Cooling Central Air
Appliance Washer, Refrigerator, Range, Microwave, Dryer, Disposal, Dishwasher
Laundry Main Level
Exterior
Exterior Feature Deck(s), Porch(es)
Parking Features Detached
Garage Spaces 1.0
View Y/N No
Garage Yes
Building
Story 1
Water Public
Structure Type Vinyl Siding
Schools
School District Hazel Park
Others
Tax ID 2526153050
Acceptable Financing Cash, Conventional, FHA, VA Loan
Listing Terms Cash, Conventional, FHA, VA Loan
Read Less
Want to know what your home might be worth? Contact us for a FREE valuation!

Our team is ready to help you sell your home for the highest possible price ASAP






