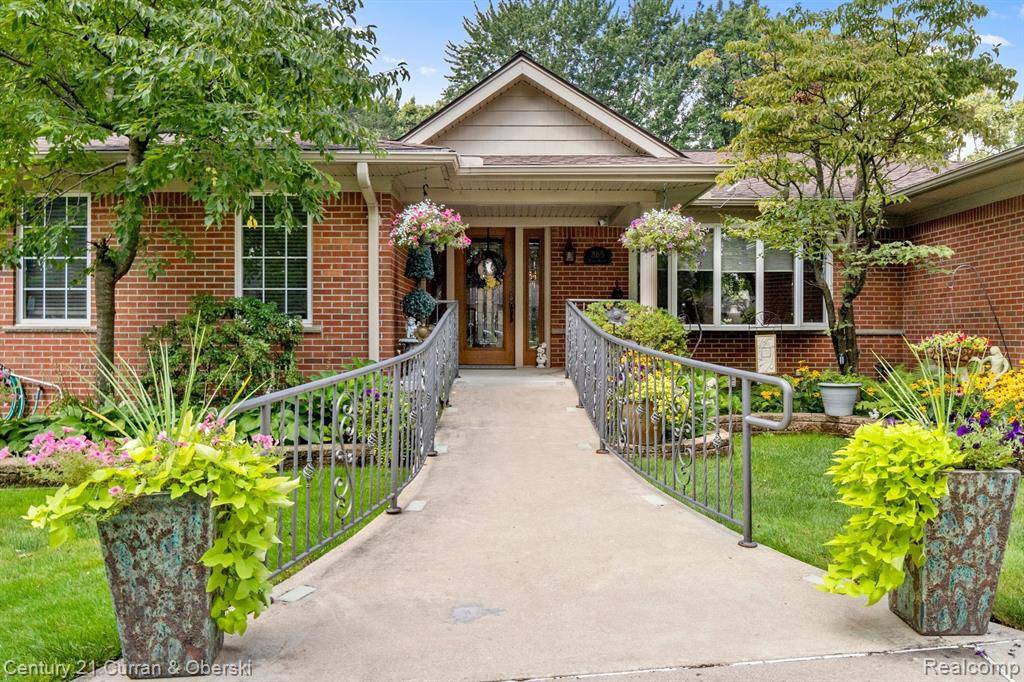$826,000
$799,900
3.3%For more information regarding the value of a property, please contact us for a free consultation.
865 N GULLEY Road Dearborn Heights, MI 48127
4 Beds
5 Baths
3,365 SqFt
Key Details
Sold Price $826,000
Property Type Single Family Home
Sub Type Single Family Residence
Listing Status Sold
Purchase Type For Sale
Square Footage 3,365 sqft
Price per Sqft $245
Municipality Dearborn Heights City
Subdivision Dearborn Heights City
MLS Listing ID 20230067703
Sold Date 09/01/23
Bedrooms 4
Full Baths 4
Half Baths 1
Year Built 1963
Annual Tax Amount $7,873
Lot Size 0.550 Acres
Acres 0.55
Lot Dimensions 85.00 x 300.00
Property Sub-Type Single Family Residence
Source Realcomp
Property Description
Welcome to your GORGEOUS...ONE OF A KIND...CUSTOM BUILT, 3365 SQUARE FT RANCH...LOADED w/HIGH END UPDATES and SITUATED ON A PREMIUM 85 X 300 SQ FT GULLEY RD LOT!!! Upon entering, you'll be greeted by an open-concept layout w/ inviting and spacious atmosphere! The living room/dining room area boast beautiful custom hardwood flooring. Kitchen/dining room w/cathedral ceilings, custom cabinets and Silestone countertops. Formal dining room has built-in breakfast bar (wine cooler excluded), the Pella door wall leads out to the beautiful 1075 sq ft brick stepdown patio w/built-in firepit w/gas starter, patio's perfect for hosting summer barbecues or enjoying the tranquility. Gorgeous kitchen is a chef's delight, featuring built-in vented gas barbecue, gas cooktop, and double oven, (fridge & dishwasher stay too), there's a 4 x 8 butler pantry, a center island, a breakfast nook seating area w/spectacular view of backyard! Home has 4 bedrooms and 4 1/2 baths, 2 of which are en-suite baths. First is the primary bedroom situated in the front of the home w/separate entrance. It's very private and secluded, it has walk-in and 2nd closet. Second en-suite is 165 sq ft addition to the back of home built in 2006. It has skylights, a great view of backyard and a door leading out to the patio. Spacious family room on other side of home features high ceilings, beautiful stone fireplace, gorgeous custom built-in shelving/cabinet/serving area. There's a half bath off of family room, and a door wall that leads out to the welcoming 4 season room where you can relax, or it's also an entertainer's dream! Enjoy the add'l 2200 sq ft of living space in the finished basement featuring huge family room area w/fireplace, 2nd kitchen w/dishwasher/stove that stay, flex rooms, and add'l full bath, and glass block windows. (2) Furnaces and (2) A/C's - (1) of each 1 year old, HWH 2020, 200 Amp Elec wired for Generator, Roof 12 years w/50 yr Shingle, Sprinkler System and Invisible Fence Front and Backyard, Seller Providing C of O**B.A.T.V.A.D.
Location
State MI
County Wayne
Area Wayne County - 100
Direction JUST SOUTH OF WILSON ON GULLEY ROAD
Rooms
Basement Crawl Space
Interior
Interior Features Basement Finished, Security System
Heating Forced Air
Cooling Central Air
Fireplaces Type Family Room
Fireplace true
Appliance Washer, Refrigerator, Oven, Disposal, Dishwasher
Laundry Lower Level
Exterior
Exterior Feature Fenced Back
Parking Features Attached, Garage Door Opener
Garage Spaces 2.5
Utilities Available High-Speed Internet
View Y/N No
Roof Type Asphalt
Garage Yes
Building
Story 1
Water Public
Structure Type Brick
Schools
School District Crestwood
Others
Tax ID 33030990008000
Acceptable Financing Cash, Conventional
Listing Terms Cash, Conventional
Read Less
Want to know what your home might be worth? Contact us for a FREE valuation!

Our team is ready to help you sell your home for the highest possible price ASAP





