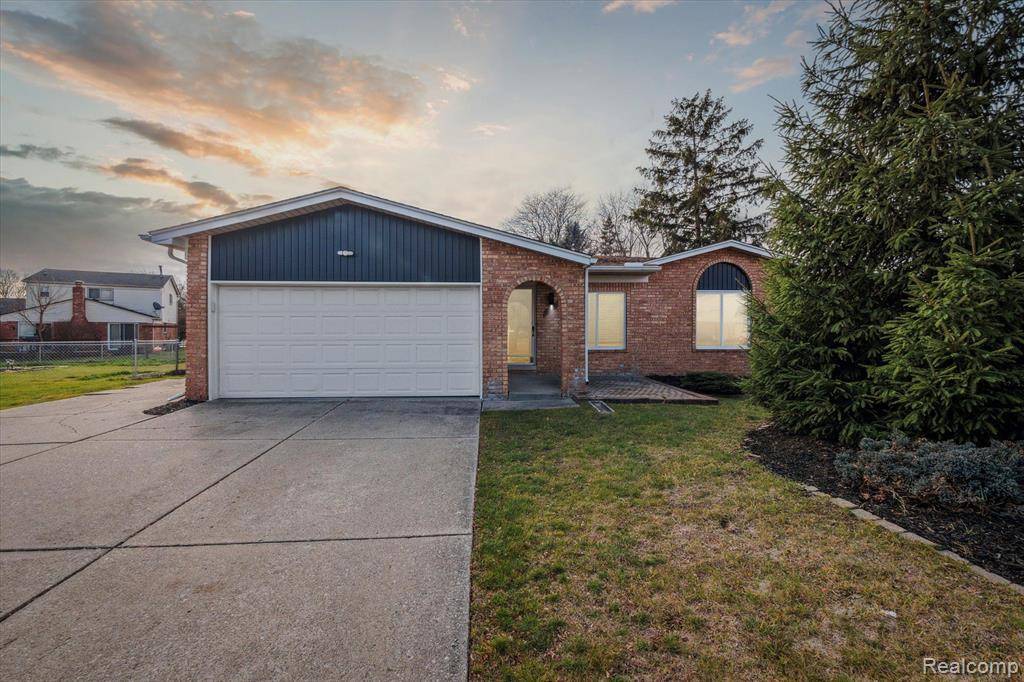$307,500
$315,000
2.4%For more information regarding the value of a property, please contact us for a free consultation.
2008 JONATHAN Drive Sterling Heights, MI 48310
3 Beds
2 Baths
1,350 SqFt
Key Details
Sold Price $307,500
Property Type Single Family Home
Sub Type Single Family Residence
Listing Status Sold
Purchase Type For Sale
Square Footage 1,350 sqft
Price per Sqft $227
Municipality Sterling Heights City
Subdivision Sterling Heights City
MLS Listing ID 20221066700
Sold Date 02/03/23
Bedrooms 3
Full Baths 2
Year Built 1978
Annual Tax Amount $7,128
Lot Size 10,018 Sqft
Acres 0.23
Lot Dimensions 71.00 x 145.00
Property Sub-Type Single Family Residence
Source Realcomp
Property Description
This beautifully renovated brick ranch is ready for you to move right into and call home! Stunning new floors throughout greet you through the front door, in just one of the living areas. Moving into the modern kitchen perfect for entertaining, you will find gorgeous quartz countertops, white shaker cabinets, and the perfect white subway backsplash to compliment those finishes! The kitchen is open to another large living area with a fireplace to cozy up to on a cold winter night. This ranch is unlike others because of the convenient two FULL baths on the main level, both very spa-like. The basement is clean and a blank slate, boasting a brand new furnace and ready for your vision. The cherry on top of it all is the fenced-in yard with another 2-car detached garage for all of your hobbies or for the car enthusiast! If you weren't sure what to treat yourself to for the holidays, you've found it with this house!!
Location
State MI
County Macomb
Area Macomb County - 50
Direction N of Fox Hill Dr | E of Dequindre Rd
Interior
Heating Forced Air
Cooling Central Air
Fireplaces Type Family Room, Gas Log
Fireplace true
Appliance Refrigerator, Microwave, Dishwasher
Exterior
Exterior Feature Fenced Back
Parking Features Attached, Garage Door Opener
Garage Spaces 4.0
View Y/N No
Roof Type Asphalt
Garage Yes
Building
Story 1
Water Public
Structure Type Brick,Vinyl Siding
Schools
School District Warren
Others
Tax ID 1019152006
Acceptable Financing Cash, Conventional, FHA, VA Loan
Listing Terms Cash, Conventional, FHA, VA Loan
Read Less
Want to know what your home might be worth? Contact us for a FREE valuation!

Our team is ready to help you sell your home for the highest possible price ASAP





