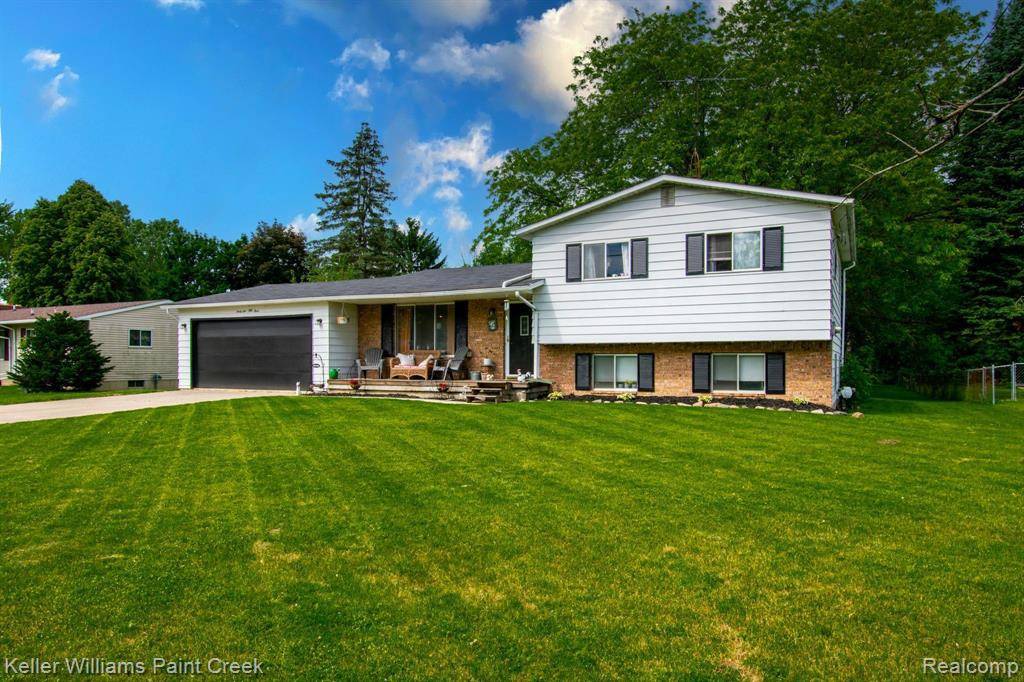$195,000
$190,000
2.6%For more information regarding the value of a property, please contact us for a free consultation.
4153 MARIANNE Drive Flushing, MI 48433
4 Beds
2 Baths
1,580 SqFt
Key Details
Sold Price $195,000
Property Type Single Family Home
Sub Type Single Family Residence
Listing Status Sold
Purchase Type For Sale
Square Footage 1,580 sqft
Price per Sqft $123
Municipality Mt. Morris Twp
Subdivision Mt. Morris Twp
MLS Listing ID 20221003966
Sold Date 07/21/22
Bedrooms 4
Full Baths 1
Half Baths 1
Year Built 1972
Annual Tax Amount $1,952
Lot Size 0.440 Acres
Acres 0.44
Lot Dimensions 90x211
Property Sub-Type Single Family Residence
Source Realcomp
Property Description
WOW!! This home is one to see! From the moment you drive up you will fall in love! Main floor has beautifully decorated living room with plenty of natural light coming in through the large picture window. Large kitchen with eat in dining room that opens to the 3 season room where you can enjoy the view of the stunning back yard! Upstairs, 3 great sized bedrooms with plenty of closet space, as well as a full bathroom. Downstairs, get cozy in the family room! A fourth bedroom as well as laundry room. Outside, beautiful patio with pergola to enjoy those summer and fall evenings! Included in sale of home are the chicken coop, shed, firepit, pergola, potting cart, raised flower beds, treehouse and string lights! Animals are negotiable. Excluded in sale is the outdoor chandelier.
Location
State MI
County Genesee
Area Genesee County - 10
Direction South of Kelly, East of Elms
Rooms
Basement Slab
Interior
Interior Features Home Warranty
Heating Forced Air
Cooling Central Air
Appliance Washer, Range, Microwave, Disposal
Laundry Lower Level
Exterior
Exterior Feature Porch(es)
Parking Features Attached, Garage Door Opener
Garage Spaces 2.0
Utilities Available High-Speed Internet
View Y/N No
Roof Type Asphalt
Garage Yes
Building
Story 3
Water Public
Structure Type Aluminum Siding,Brick
Schools
School District Westwood Heights
Others
Tax ID 1430577042
Acceptable Financing Cash, Conventional, FHA, Rural Development, VA Loan
Listing Terms Cash, Conventional, FHA, Rural Development, VA Loan
Read Less
Want to know what your home might be worth? Contact us for a FREE valuation!

Our team is ready to help you sell your home for the highest possible price ASAP





