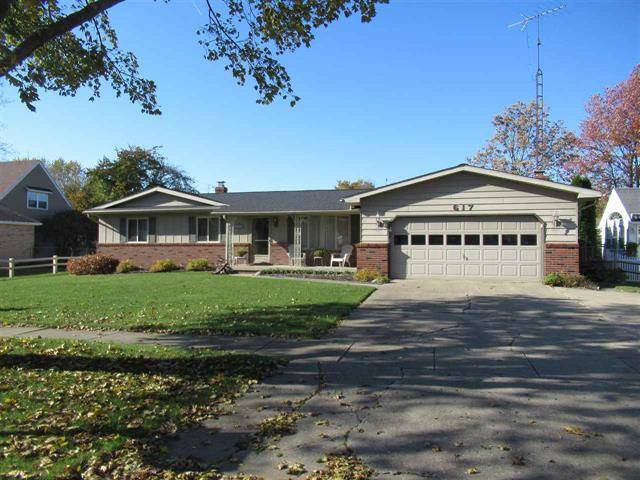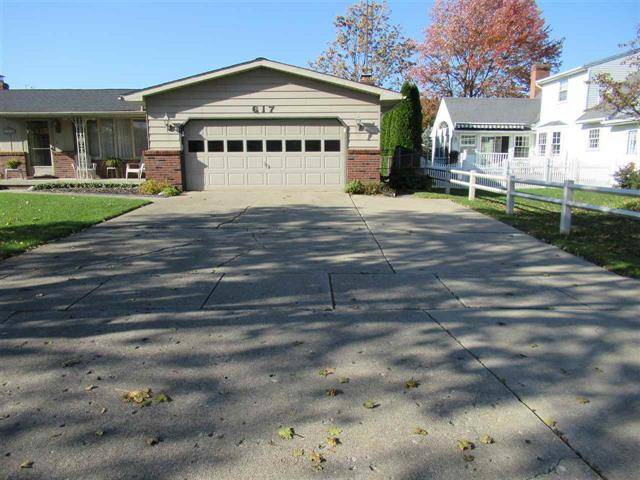$180,000
$159,900
12.6%For more information regarding the value of a property, please contact us for a free consultation.
617 Cherrywood Dr Flushing, MI 48433
3 Beds
1.5 Baths
1,368 SqFt
Key Details
Sold Price $180,000
Property Type Single Family Home
Sub Type Ranch
Listing Status Sold
Purchase Type For Sale
Square Footage 1,368 sqft
Price per Sqft $131
Subdivision Meadowview Estates
MLS Listing ID 5050060225
Sold Date 12/10/21
Style Ranch
Bedrooms 3
Full Baths 1
Half Baths 1
Construction Status Platted Sub.
HOA Y/N no
Year Built 1973
Annual Tax Amount $2,285
Lot Size 0.260 Acres
Acres 0.26
Lot Dimensions 83x140
Property Sub-Type Ranch
Source East Central Association of REALTORS
Property Description
MULTIPLE OFFERS..HIGHEST & BEST DUE BY THURSDAY NOVEMBER 11th, 2021 BY 7PM The Looking Is Over! Don't Miss Out On This Well Maintained Ranch Home That Has Been Loved By The Family For Almost 50 Years! Walking Distance To Downtown, Schools, Shopping Etc. Features Include 3 Bedrooms, 1.5 Baths, Living & Family Room, A Fireplace To Hang The Stockings With Care, Full Basement Ready To Finish, Attached 2 Car Garage, Storage Shed With A Fenced Yard Too. All Appliances Included. Call Today For Your Private Showing Before This One Slips Away!
Location
State MI
County Genesee
Area Flushing
Rooms
Other Rooms Bedroom - Mstr
Basement Unfinished
Kitchen Dishwasher, Disposal, Dryer, Microwave, Oven, Range/Stove, Refrigerator, Washer
Interior
Interior Features Other, High Spd Internet Avail
Hot Water Natural Gas
Heating Forced Air
Cooling Central Air
Fireplaces Type Gas
Fireplace yes
Appliance Dishwasher, Disposal, Dryer, Microwave, Oven, Range/Stove, Refrigerator, Washer
Heat Source Natural Gas
Exterior
Exterior Feature Fenced
Parking Features Electricity, Door Opener, Attached
Garage Description 2 Car
Porch Patio, Porch
Road Frontage Paved
Garage yes
Private Pool No
Building
Lot Description Sprinkler(s)
Foundation Basement
Sewer Public Sewer (Sewer-Sanitary)
Water Public (Municipal)
Architectural Style Ranch
Level or Stories 1 Story
Structure Type Aluminum
Construction Status Platted Sub.
Schools
School District Flushing
Others
Tax ID 5526532049
Ownership Short Sale - No,Private Owned
Acceptable Financing Cash, Conventional, FHA, USDA Loan (Rural Dev), VA
Listing Terms Cash, Conventional, FHA, USDA Loan (Rural Dev), VA
Financing Cash,Conventional,FHA,USDA Loan (Rural Dev),VA
Read Less
Want to know what your home might be worth? Contact us for a FREE valuation!

Our team is ready to help you sell your home for the highest possible price ASAP

©2025 Realcomp II Ltd. Shareholders
Bought with RE/MAX Select





