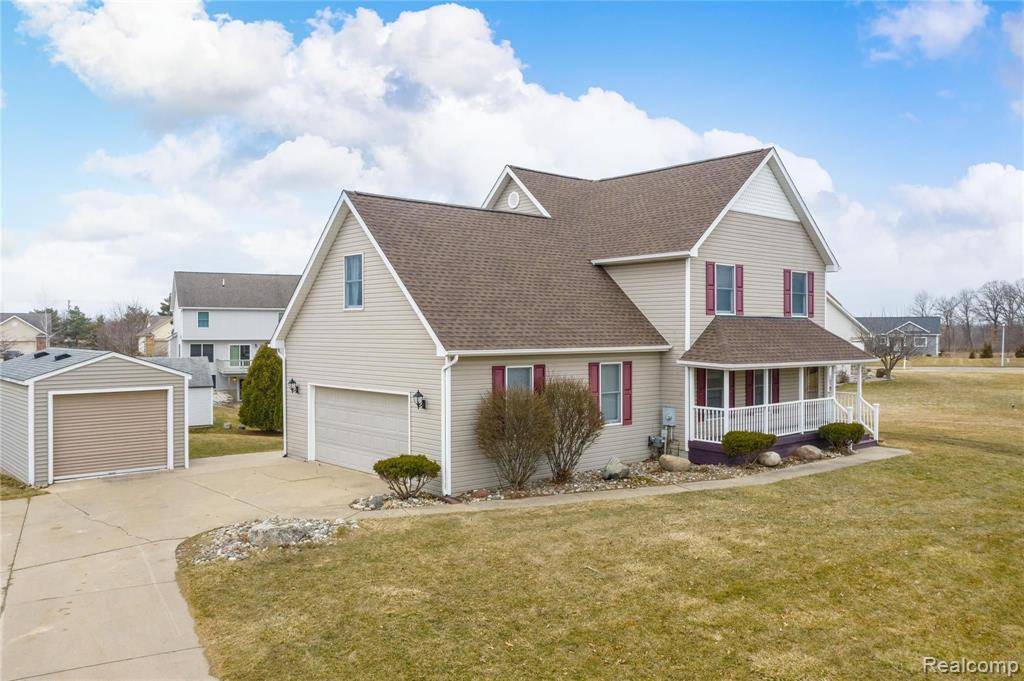$299,900
$299,900
For more information regarding the value of a property, please contact us for a free consultation.
2335 PEBBLE CREEK Drive Flint Twp, MI 48433
5 Beds
3 Baths
2,181 SqFt
Key Details
Sold Price $299,900
Property Type Single Family Home
Sub Type Colonial
Listing Status Sold
Purchase Type For Sale
Square Footage 2,181 sqft
Price per Sqft $137
Subdivision Flagstone Pointe No 6
MLS Listing ID 2220023520
Sold Date 05/31/22
Style Colonial
Bedrooms 5
Full Baths 2
Half Baths 2
HOA Fees $8/ann
HOA Y/N yes
Year Built 1997
Annual Tax Amount $3,411
Lot Size 0.430 Acres
Acres 0.43
Lot Dimensions 134.00X140.00
Property Sub-Type Colonial
Source Realcomp II Ltd
Property Description
Fantastic, move-in ready home with more than 2700 finished square feet including the basement! This 5 bedroom, 2 full bath, 2 half bath home is in an established subdivision near schools & shopping. Beautiful wood flooring and cozy fireplace in the living room, dining area with access to the spacious back deck, kitchen with newer stainless steel appliances and plenty of prep space, & convenient main floor laundry. Upstairs, 3 bedrooms and 2 full baths as well as a large bonus room or fourth bedroom. Fully finished basement has another bedroom, family room, & half bath and has walkout access to the back yard. Updates include a new roof, new flooring, fresh paint, carpet throughout, newer appliances, washer/dryer, furnace & hot water heater. 2 car attached garage and a 1 car detached garage for plenty of parking or garden storage. ***Sellers will be hydro-seeding the lawn*** Schedule a private tour today!
Location
State MI
County Genesee
Area Flint Twp
Direction From Beecher Rd: N on Elms, turn right on Boulder, left on Pebble Creek
Rooms
Basement Daylight, Finished, Walk-Out Access
Interior
Heating Forced Air
Cooling Central Air
Fireplace no
Heat Source Natural Gas
Exterior
Parking Features Electricity, Attached, Detached
Garage Description 1 Car, 2 Car
Porch Porch - Covered, Deck, Patio, Porch, Patio - Covered
Road Frontage Paved
Garage yes
Private Pool No
Building
Foundation Basement
Sewer Public Sewer (Sewer-Sanitary)
Water Public (Municipal)
Architectural Style Colonial
Warranty No
Level or Stories 2 Story
Additional Building Second Garage
Structure Type Vinyl
Schools
School District Flushing
Others
Tax ID 0706507006
Ownership Short Sale - No,Private Owned
Assessment Amount $188
Acceptable Financing Cash, Conventional, FHA, VA
Listing Terms Cash, Conventional, FHA, VA
Financing Cash,Conventional,FHA,VA
Read Less
Want to know what your home might be worth? Contact us for a FREE valuation!

Our team is ready to help you sell your home for the highest possible price ASAP

©2025 Realcomp II Ltd. Shareholders
Bought with Keller Williams Advantage

