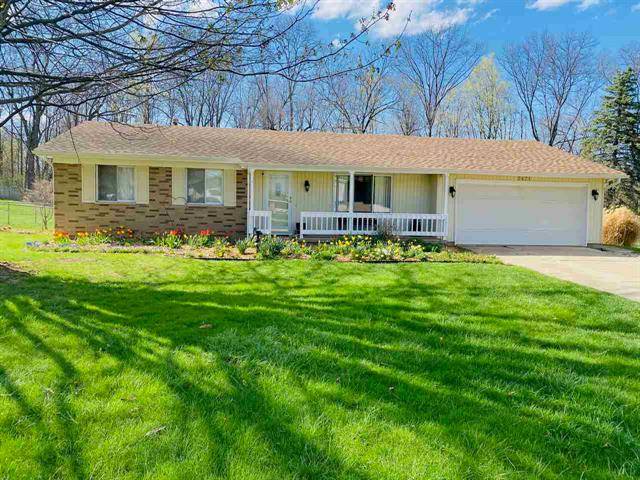$210,000
$185,000
13.5%For more information regarding the value of a property, please contact us for a free consultation.
2471 RUSHBROOK DR Flint Twp, MI 48433
3 Beds
2 Baths
1,458 SqFt
Key Details
Sold Price $210,000
Property Type Single Family Home
Sub Type Ranch
Listing Status Sold
Purchase Type For Sale
Square Footage 1,458 sqft
Price per Sqft $144
Subdivision Suprvrs 32 Flint Township
MLS Listing ID 5050039007
Sold Date 05/26/21
Style Ranch
Bedrooms 3
Full Baths 2
HOA Y/N no
Year Built 1968
Annual Tax Amount $2,068
Lot Size 0.870 Acres
Acres 0.87
Lot Dimensions 120x293
Property Sub-Type Ranch
Source East Central Association of REALTORS
Property Description
Highest and best due Sun 04/25/2021 at 7pm Pride Of Ownership! Must see! Many updates include main bathroom, kitchen counter, sliding glass door, pool liner and much much more Recessed Lighting In Family Room Addition. Large Wooded Lot With 12x14 Barn. Almost 1 acre of fenced lot Above ground pool Must See To Appreciate!
Location
State MI
County Genesee
Area Flint Twp
Rooms
Other Rooms Bedroom - Mstr
Basement Partially Finished
Kitchen Dishwasher, Dryer, Microwave, Range/Stove, Refrigerator, Washer
Interior
Hot Water Natural Gas
Heating Forced Air
Cooling Central Air
Fireplace no
Appliance Dishwasher, Dryer, Microwave, Range/Stove, Refrigerator, Washer
Heat Source Natural Gas
Exterior
Exterior Feature Fenced, Pool - Above Ground
Parking Features Attached, Door Opener, Electricity, Workshop
Garage Description 2 Car
Porch Deck, Porch
Road Frontage Paved
Garage yes
Private Pool Yes
Building
Foundation Basement
Sewer Sewer-Sanitary
Water Municipal Water
Architectural Style Ranch
Level or Stories 1 Story
Structure Type Aluminum
Schools
School District Flushing
Others
Tax ID 0706527011
SqFt Source Estimated
Acceptable Financing Cash, Conventional, FHA, VA
Listing Terms Cash, Conventional, FHA, VA
Financing Cash,Conventional,FHA,VA
Read Less
Want to know what your home might be worth? Contact us for a FREE valuation!

Our team is ready to help you sell your home for the highest possible price ASAP

©2025 Realcomp II Ltd. Shareholders





