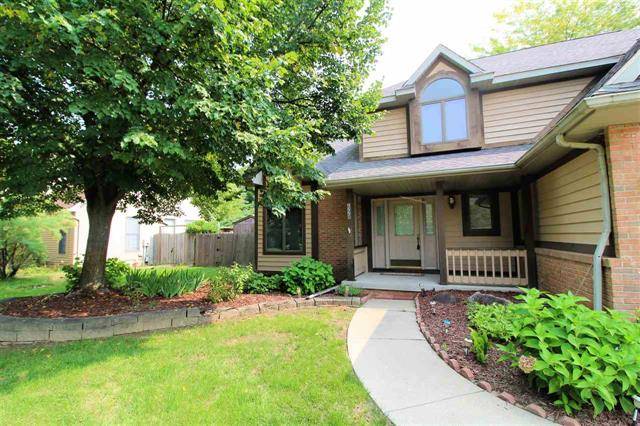$275,000
$274,900
For more information regarding the value of a property, please contact us for a free consultation.
2228 Lost Creek Drive Clayton Twp, MI 48433
5 Beds
2.5 Baths
2,662 SqFt
Key Details
Sold Price $275,000
Property Type Single Family Home
Sub Type Other
Listing Status Sold
Purchase Type For Sale
Square Footage 2,662 sqft
Price per Sqft $103
Subdivision Hidden Creek
MLS Listing ID 5050023852
Sold Date 02/16/21
Style Other
Bedrooms 5
Full Baths 2
Half Baths 1
HOA Y/N no
Year Built 1990
Annual Tax Amount $3,302
Lot Size 0.520 Acres
Acres 0.52
Lot Dimensions 96 x 230
Property Sub-Type Other
Source East Central Association of REALTORS
Property Description
Serene cul de sac setting with woods behind for privacy. Partially fenced exquisite back yard with paver walks, pond, "raised bed" gardens, perennials and lovely to enjoy from large synthetic deck. Partially finished lower level has rec room plus plumbed for bathroom. Island kitchen has hardwood floor with graphite refrigerator and all appliances included. Master suite with pan ceiling, 2 closets and whirlpool private bathroom. 2nd floor laundry room. Many rooms with coved molding. Family room with gas fireplace overlooks the yard gardens. Andersen windows. 2x6 exterior construction. Sump pump with city water backup. Generator outlet on south side of house.
Location
State MI
County Genesee
Area Clayton Twp
Direction Potter Rd. to S on Lost Creek Dr.
Rooms
Other Rooms Bedroom
Kitchen Dishwasher, Disposal, Microwave, Oven, Range/Stove, Refrigerator, Trash Compactor
Interior
Interior Features Humidifier, High Spd Internet Avail, Jetted Tub, Air Purifier
Hot Water Natural Gas
Heating Forced Air
Cooling Central Air
Fireplaces Type Gas
Fireplace yes
Appliance Dishwasher, Disposal, Microwave, Oven, Range/Stove, Refrigerator, Trash Compactor
Heat Source Natural Gas
Exterior
Parking Features Direct Access, Electricity, Door Opener, Attached
Garage Description 2 Car
Porch Deck
Road Frontage Paved
Garage yes
Private Pool No
Building
Foundation Basement
Sewer Public Sewer (Sewer-Sanitary)
Water Public (Municipal)
Architectural Style Other
Level or Stories 2 Story
Additional Building Shed
Structure Type Brick,Vinyl
Schools
School District Flushing
Others
Tax ID 0402528007
Ownership Short Sale - No,Private Owned
SqFt Source Assessors
Acceptable Financing Cash, Conventional
Listing Terms Cash, Conventional
Financing Cash,Conventional
Read Less
Want to know what your home might be worth? Contact us for a FREE valuation!

Our team is ready to help you sell your home for the highest possible price ASAP

©2025 Realcomp II Ltd. Shareholders
Bought with Berkshire Hathaway HomeServices Michigan Real Esta





