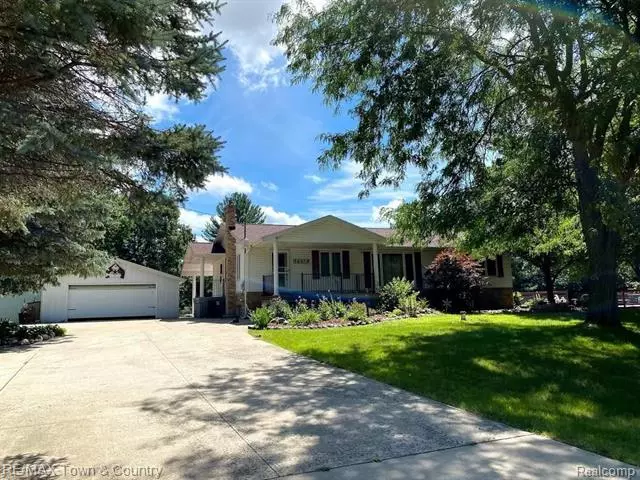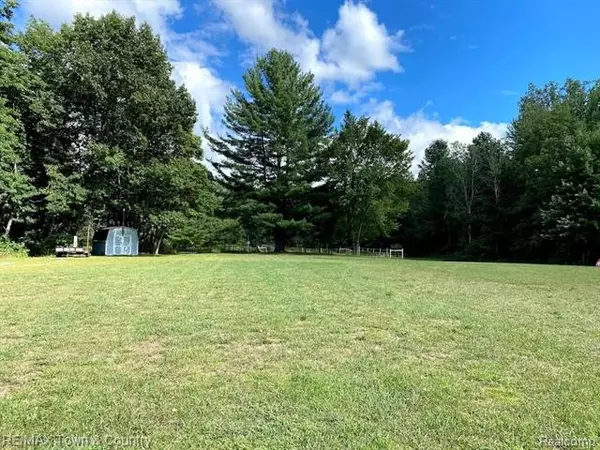$324,900
For more information regarding the value of a property, please contact us for a free consultation.
14374 N LEWIS RD Thetford Twp, MI 48420
3 Beds
3 Baths
1,500 SqFt
Key Details
Property Type Single Family Home
Sub Type Ranch
Listing Status Sold
Purchase Type For Sale
Square Footage 1,500 sqft
Price per Sqft $243
MLS Listing ID 2200071382
Sold Date 11/18/20
Style Ranch
Bedrooms 3
Full Baths 3
HOA Y/N no
Year Built 1984
Annual Tax Amount $2,070
Lot Size 10.000 Acres
Acres 10.0
Lot Dimensions 297 x 1344 x 1336 x 304
Property Sub-Type Ranch
Source Realcomp II Ltd
Property Description
HIGHEST AND BEST DUE BY FRIDAY SEPTEMBER 18, 2020!!! Spacious 3 bedroom 3 bath ranch with walk out basement on 10 acres of paradise with woods, creek and 2 horse pastures. Bigger than it looks with just under 3000 square foot of living area Large kitchen with island, dining and large Great room with beautiful windows. Features master bedroom with 2 closets, 1 walk-in and private bath. Hardwood floors in all bedrooms. Big laundry room with folding table. Great room with fireplace, gravity fed pellet stove that heats the whole house, deck, hot tub and above ground pool. Florida room, Over-sized garage leads into 24 x 38 pole barn with loft and 20 x 38 lean to. This one has so much to offer. Call today for your personal viewing.
Location
State MI
County Genesee
Area Thetford Twp
Direction Between Lake & Willard
Rooms
Other Rooms Kitchen
Basement Daylight, Finished, Walkout Access
Kitchen Dishwasher
Interior
Interior Features Cable Available, High Spd Internet Avail, Programmable Thermostat, Utility Smart Meter, Water Softener (owned)
Hot Water Natural Gas
Heating Forced Air
Cooling Ceiling Fan(s), Central Air
Fireplaces Type Other
Fireplace yes
Appliance Dishwasher
Heat Source Natural Gas
Laundry 1
Exterior
Exterior Feature Outside Lighting
Parking Features Attached, Detached, Direct Access, Door Opener, Electricity, Workshop
Garage Description 2.5 Car
Waterfront Description Creek
Roof Type Asphalt
Porch Deck, Porch - Covered
Road Frontage Paved
Garage yes
Private Pool No
Building
Foundation Basement
Sewer Septic-Existing
Water Well-Existing
Architectural Style Ranch
Warranty No
Level or Stories 1 Story
Additional Building Horse Barn, Pole Barn, Shed
Structure Type Vinyl
Schools
School District Clio
Others
Tax ID 1705100008
Ownership Private Owned,Short Sale - No
Acceptable Financing Cash, Conventional
Listing Terms Cash, Conventional
Financing Cash,Conventional
Read Less
Want to know what your home might be worth? Contact us for a FREE valuation!

Our team is ready to help you sell your home for the highest possible price ASAP

©2025 Realcomp II Ltd. Shareholders
Bought with Real Estate One-W Blmfld






