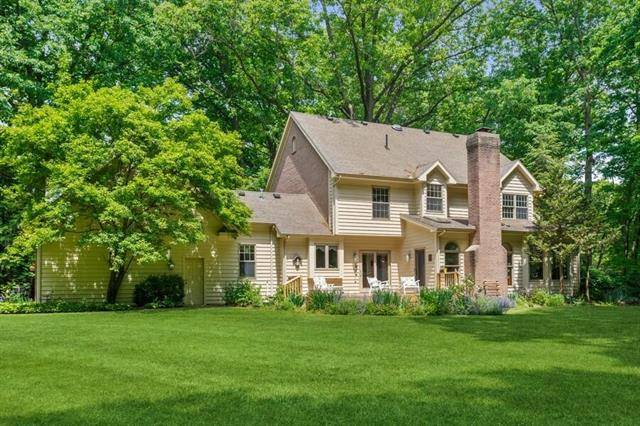$525,000
$624,000
15.9%For more information regarding the value of a property, please contact us for a free consultation.
71137 Covington Bluff Court Milton Twp, MI 49120
5 Beds
3.5 Baths
3,320 SqFt
Key Details
Sold Price $525,000
Property Type Single Family Home
Sub Type Traditional
Listing Status Sold
Purchase Type For Sale
Square Footage 3,320 sqft
Price per Sqft $158
MLS Listing ID 69021020977
Sold Date 07/21/21
Style Traditional
Bedrooms 5
Full Baths 3
Half Baths 1
HOA Fees $104/ann
HOA Y/N yes
Year Built 1996
Annual Tax Amount $7,353
Lot Size 1.270 Acres
Acres 1.27
Lot Dimensions irregular
Property Sub-Type Traditional
Source Southwestern Michigan Association of REALTORS
Property Description
In the gated community of The Reserve of Knollwood, this custom-built brick 5 bed/4 bath home on 1.27 acres is tucked away on a quiet cul-de-sac. In a desirable location, it's close to businesses, shopping, restaurants and Notre Dame and is just 90 minutes from Chicago. With many high-end details, the house offers a spacious, cherry kitchen with pantry, large island and eating area that opens onto the family room and gas fireplace. The main floor includes an office with built-in desk and storage, a living room that could be used as a second office, a sunroom, and more. The lower level is an independent living space complete with kitchenette, bedroom, full bath, rec room, workout room and craft/toy room or additional office! There is plenty of storage and an attached 3 car garage.A large deck overlooks the beautiful back yard ideal for a game of soccer, taking a hike on the wooded trails or just relaxing on the deck soaking up the sights and sounds of nature. A dream retreat!Schedu
Location
State MI
County Cass
Area Milton Twp
Direction Enter The Reserve off of Redfield St where the gate will be open (the entrance is directly across from Batchelor Rd.) Reserve Pkwy until it Ts with Glen Eagle. Turn left onto Glen Eagle and go past one house where it Ts with Covington Bluff. Turn left onto Covington Bluff and the house is at the bottom of the hill in the cul-de-sac on the right.
Rooms
Other Rooms Bath - Full
Kitchen Cooktop, Dishwasher, Disposal, Microwave, Oven, Refrigerator
Interior
Interior Features Water Softener (owned), Other, Jetted Tub, Cable Available, Security Alarm
Hot Water Natural Gas
Heating Forced Air, Heat Pump
Cooling Ceiling Fan(s), Central Air
Fireplaces Type Gas
Fireplace yes
Appliance Cooktop, Dishwasher, Disposal, Microwave, Oven, Refrigerator
Heat Source Heat Pump, Natural Gas
Exterior
Parking Features Door Opener, Attached
Garage Description 3 Car
Roof Type Composition
Porch Deck
Road Frontage Private, Paved
Garage yes
Private Pool No
Building
Lot Description Level, Wooded, Sprinkler(s)
Foundation Basement
Sewer Septic-Existing
Water Well-Existing
Architectural Style Traditional
Level or Stories 2 Story
Structure Type Brick,Wood
Schools
School District Brandywine
Others
Tax ID 1407062002100
Acceptable Financing Cash, Conventional
Listing Terms Cash, Conventional
Financing Cash,Conventional
Read Less
Want to know what your home might be worth? Contact us for a FREE valuation!

Our team is ready to help you sell your home for the highest possible price ASAP

©2025 Realcomp II Ltd. Shareholders
Bought with Coldwell Banker Real Estate Group





