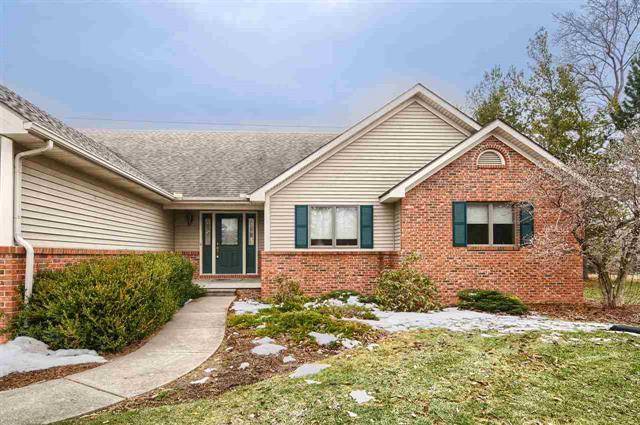$300,000
$293,500
2.2%For more information regarding the value of a property, please contact us for a free consultation.
8307 Potter Clayton Twp, MI 48433
3 Beds
2.5 Baths
2,060 SqFt
Key Details
Sold Price $300,000
Property Type Single Family Home
Sub Type Ranch
Listing Status Sold
Purchase Type For Sale
Square Footage 2,060 sqft
Price per Sqft $145
MLS Listing ID 5050067989
Sold Date 03/25/22
Style Ranch
Bedrooms 3
Full Baths 2
Half Baths 1
HOA Y/N no
Year Built 1994
Annual Tax Amount $3,437
Lot Size 2.250 Acres
Acres 2.25
Lot Dimensions 130x659
Property Sub-Type Ranch
Source East Central Association of REALTORS
Property Description
Get Ready to Fall in Love with this Custom Built Ranch with 2060 sq ft, 3 Bedrooms, 2.5 Baths, Extra Garage and Nestled on 2.25 Acres! From the entry you see the spacious Great Room with plenty of natural light from the large windows, Kitchen has oodles of cabinets, all appliances, pantry, and Breakfast Nook. Formal Dining Room is large enough for family gatherings or entertaining your guests. Enjoy a 1st Floor Laundry Room (Washer & Dryer included). Private Primary Bedroom with jetted tub, separate shower, and walk-in closet, plus two additional large bedrooms. Lower level is also 2060 sq ft - to be finished the way you want. Slider off the Breakfast Nook leads to deck for outdoor living - plenty of wildlife to watch in this yard. Bring the 4-wheelers, boat and riding lawn mower, there is the extra garage for storage. Don't wait on this one - it will not last long!!!
Location
State MI
County Genesee
Area Clayton Twp
Direction East of McKinley, Potter Rd to address
Rooms
Other Rooms Bedroom
Basement Unfinished
Kitchen Dishwasher, Dryer, Oven, Range/Stove, Refrigerator, Washer
Interior
Interior Features Other, High Spd Internet Avail, Jetted Tub, Security Alarm
Hot Water Natural Gas
Heating Forced Air
Cooling Central Air
Fireplace no
Appliance Dishwasher, Dryer, Oven, Range/Stove, Refrigerator, Washer
Heat Source Natural Gas
Exterior
Parking Features 2+ Assigned Spaces, Direct Access, Electricity, Door Opener, Attached
Garage Description 2 Car
Porch Deck, Porch
Road Frontage Paved
Garage yes
Private Pool No
Building
Foundation Basement
Sewer Sewer-Sanitary
Water Municipal Water
Architectural Style Ranch
Level or Stories 1 Story
Additional Building Garage
Structure Type Brick,Vinyl
Schools
School District Flushing
Others
Tax ID 0402100017
Ownership Short Sale - No,Private Owned
Acceptable Financing Cash, Conventional
Listing Terms Cash, Conventional
Financing Cash,Conventional
Read Less
Want to know what your home might be worth? Contact us for a FREE valuation!

Our team is ready to help you sell your home for the highest possible price ASAP

©2025 Realcomp II Ltd. Shareholders
Bought with Berkshire Hathaway HomeServices Michigan Real Esta





