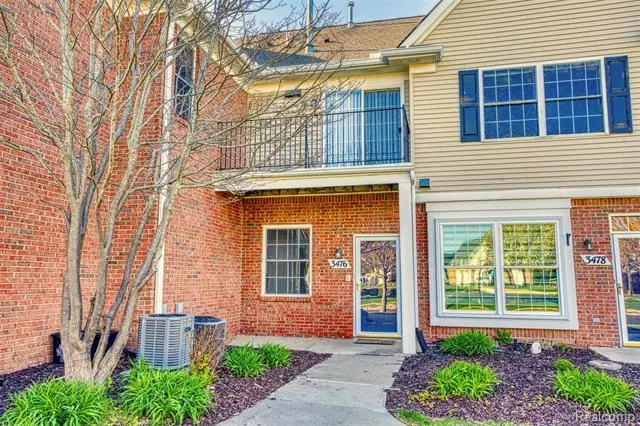$181,127
$172,500
5.0%For more information regarding the value of a property, please contact us for a free consultation.
3476 KNEELAND Circle Howell Twp, MI 48843
2 Beds
2 Baths
1,510 SqFt
Key Details
Sold Price $181,127
Property Type Condo
Sub Type Contemporary
Listing Status Sold
Purchase Type For Sale
Square Footage 1,510 sqft
Price per Sqft $119
Subdivision Jonathan'S Landing 1
MLS Listing ID 2210029240
Sold Date 05/27/21
Style Contemporary
Bedrooms 2
Full Baths 2
HOA Fees $286/mo
HOA Y/N yes
Year Built 2003
Annual Tax Amount $1,668
Property Sub-Type Contemporary
Source Realcomp II Ltd
Property Description
Multiple offers have been received. The highest and best are due by April 28th at 1:00 p.m. Well maintained condo located in desirable Jonathan's Landing. This popular floor plan features a spacious great room with vaulted ceilings and a gas fireplace which is open to the dining area. Good size master bedroom with a full bath and a walk-in closet. Huge loft overlooking the great room which would be perfect for an office, library, or rec room. All appliances included along with the washer and dryer. Oversized garage which is 12 x 34 which will fit 2 cars back-to-back. This community features a pool and clubhouse. HOA fee includes water, sewer, trash, exterior building and grounds maintenance and snow removal.
Location
State MI
County Livingston
Area Howell Twp
Direction M-59 to south on Grand River then right on Dufree then right to Kneeland Circle
Rooms
Kitchen Dishwasher, Disposal, Dryer, Free-Standing Electric Oven, Free-Standing Refrigerator, Microwave, Washer
Interior
Interior Features High Spd Internet Avail, Cable Available
Hot Water Natural Gas
Heating Forced Air
Cooling Attic Fan, Ceiling Fan(s)
Fireplaces Type Gas
Fireplace yes
Appliance Dishwasher, Disposal, Dryer, Free-Standing Electric Oven, Free-Standing Refrigerator, Microwave, Washer
Heat Source Natural Gas
Exterior
Exterior Feature Club House, Grounds Maintenance, Private Entry, Pool – Community
Parking Features Direct Access, Door Opener, Attached
Garage Description 2 Car
Roof Type Asphalt
Porch Balcony, Porch - Covered, Porch
Road Frontage Paved
Garage yes
Private Pool Yes
Building
Foundation Slab
Sewer Public Sewer (Sewer-Sanitary)
Water Public (Municipal)
Architectural Style Contemporary
Warranty No
Level or Stories 1 Story Up
Structure Type Brick,Vinyl
Schools
School District Howell
Others
Pets Allowed Yes
Tax ID 0628402158
Ownership Short Sale - No,Private Owned
Acceptable Financing Cash, Conventional, FHA, USDA Loan (Rural Dev), VA
Listing Terms Cash, Conventional, FHA, USDA Loan (Rural Dev), VA
Financing Cash,Conventional,FHA,USDA Loan (Rural Dev),VA
Read Less
Want to know what your home might be worth? Contact us for a FREE valuation!

Our team is ready to help you sell your home for the highest possible price ASAP

©2025 Realcomp II Ltd. Shareholders
Bought with Team Hamilton Real Estate

