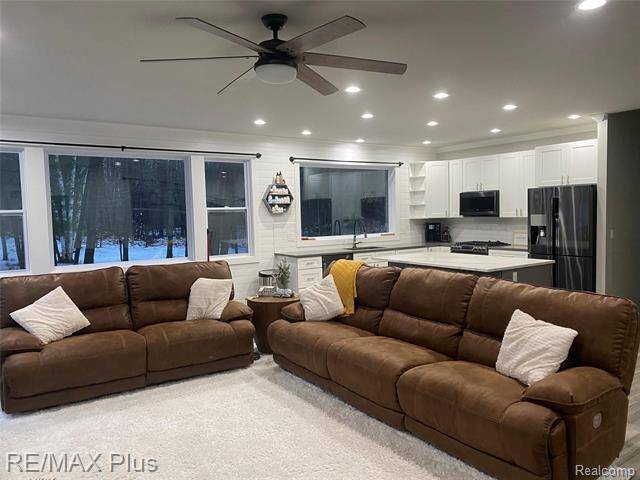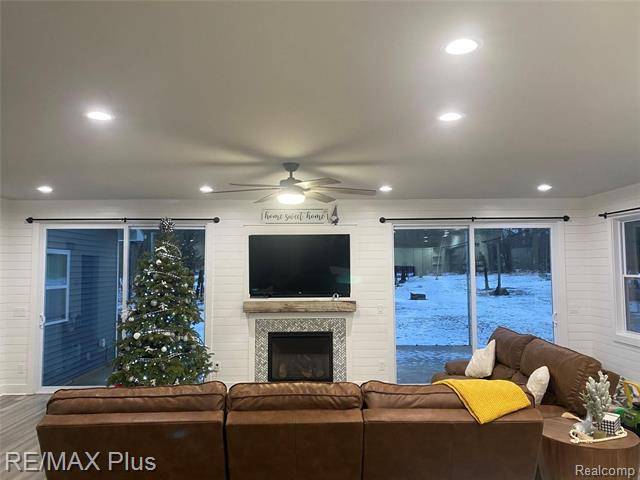$445,000
$449,900
1.1%For more information regarding the value of a property, please contact us for a free consultation.
2337 KING RD Mayfield Twp, MI 48446
5 Beds
3.5 Baths
2,980 SqFt
Key Details
Sold Price $445,000
Property Type Single Family Home
Sub Type Farmhouse,Split Level
Listing Status Sold
Purchase Type For Sale
Square Footage 2,980 sqft
Price per Sqft $149
MLS Listing ID 2210002497
Sold Date 02/18/21
Style Farmhouse,Split Level
Bedrooms 5
Full Baths 3
Half Baths 1
HOA Y/N no
Year Built 2019
Annual Tax Amount $2,596
Lot Size 10.000 Acres
Acres 10.0
Lot Dimensions Irregular
Property Sub-Type Farmhouse,Split Level
Source Realcomp II Ltd
Property Description
NATURE LOVERS & WILDLIFE PARADISE. A unique, secluded 2952 sq. ft. modern, split level custom home with 10 acres. This ENERGY STAR home has 5 bedrooms, 3 baths, Hardwood floors throughout, gas fireplace, custom cabinets w/ Quartz countertops. Open concept w/ shiplap, walls of windows, mudroom & modern home office. Master has a large tiled En suite bath, featuring a 4x7 shower w/ 4 spray heads, a soaking tub, 2 sinks & walk-in closet. Hall bath has a tiled Whirlpool tub. There is a complete in-law suite with separate entrance, large family room, 2 bedrooms, laundry hookup, custom kitchen & bathroom. Low utilities w/ 2x6 const. w/ spray foam insul., R-50 blown-in, on demand hot water & well, 3 zoned gas furnace & 26x26 Heated garage. A 36x42 custom designed Pole Barn w/ gas & electric. 3-outside hose bibs w/ a food plot for the wildlife. Dont wait to see this, as it wont be on the market long. Includes Tax ID #01401403850. Exclusion: Chicken Coop.
Location
State MI
County Lapeer
Area Mayfield Twp
Direction M-24 to Daley Rd. Daley Rd. to Fish Lake Rd. N. to King Rd. E.
Rooms
Other Rooms Great Room
Kitchen ENERGY STAR qualified dishwasher, Disposal, ENERGY STAR qualified dryer, Ice Maker, Microwave, Free-Standing Gas Range, Range Hood, ENERGY STAR qualified refrigerator, Stainless Steel Appliance(s), ENERGY STAR qualified washer, Washer/Dryer Stacked
Interior
Interior Features Air Cleaner, Cable Available, Carbon Monoxide Alarm(s), Dual-Flush Toilet(s), ENERGY STAR Qualified Door(s), ENERGY STAR Qualified Light Fixture(s), ENERGY STAR Qualified Window(s), High Spd Internet Avail, Humidifier, Jetted Tub, Programmable Thermostat, Utility Smart Meter, Water Softener (owned), WaterSense Labeled Faucet(s), WaterSense Labeled Showerhead(s), WaterSense Labeled Toilet(s)
Hot Water ENERGY STAR Qualified Water Heater, Tankless
Heating ENERGY STAR Qualified Furnace Equipment, Forced Air, Zoned
Cooling Ceiling Fan(s), ENERGY STAR Qualified A/C Equipment, ENERGY STAR Qualified Ceiling Fan(s), ENERGY STAR/ACCI RSI Qualified Installation
Fireplaces Type Gas
Fireplace yes
Appliance ENERGY STAR qualified dishwasher, Disposal, ENERGY STAR qualified dryer, Ice Maker, Microwave, Free-Standing Gas Range, Range Hood, ENERGY STAR qualified refrigerator, Stainless Steel Appliance(s), ENERGY STAR qualified washer, Washer/Dryer Stacked
Heat Source Natural Gas
Laundry 1
Exterior
Exterior Feature Awning/Overhang(s), BBQ Grill, Chimney Cap(s), Outside Lighting
Parking Features 2+ Assigned Spaces, Attached, Door Opener, Electricity, Heated, Workshop
Garage Description 2 Car, 2.5 Car
Waterfront Description Stream
Roof Type Asphalt
Accessibility Electronic Environmental Controls
Porch Deck, Patio, Porch - Covered
Road Frontage Paved
Garage yes
Private Pool No
Building
Lot Description Hilly-Ravine, Irregular, Level, South/West Shading, Splits Available, Wooded
Foundation Crawl
Sewer Septic-Existing
Water Well-Existing
Architectural Style Farmhouse, Split Level
Warranty No
Level or Stories Tri-Level
Additional Building Pole Barn
Structure Type Vinyl
Schools
School District Lapeer
Others
Pets Allowed Yes
Tax ID 01401403830
Ownership Private Owned,Short Sale - No
Acceptable Financing Cash, Conventional, VA
Listing Terms Cash, Conventional, VA
Financing Cash,Conventional,VA
Read Less
Want to know what your home might be worth? Contact us for a FREE valuation!

Our team is ready to help you sell your home for the highest possible price ASAP

©2025 Realcomp II Ltd. Shareholders
Bought with Century 21 AAA North-Romeo





