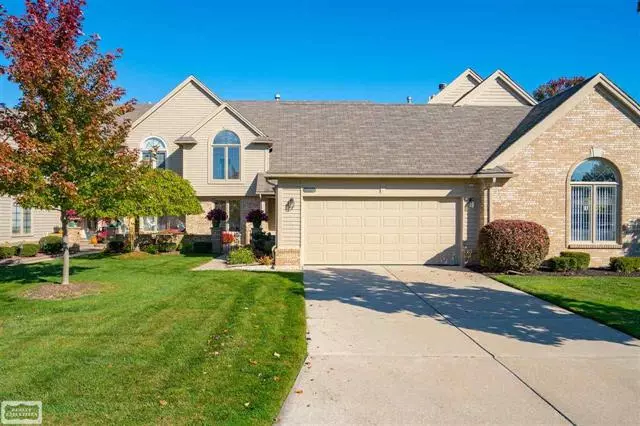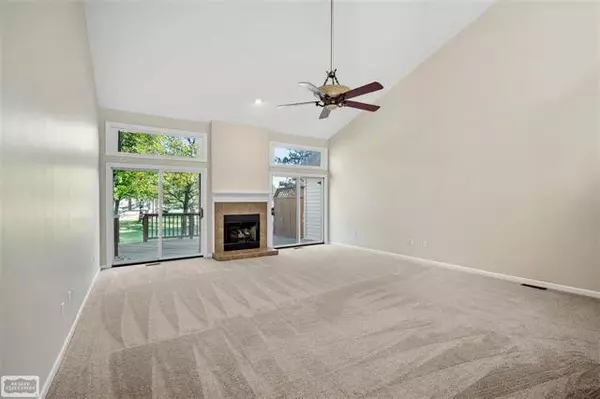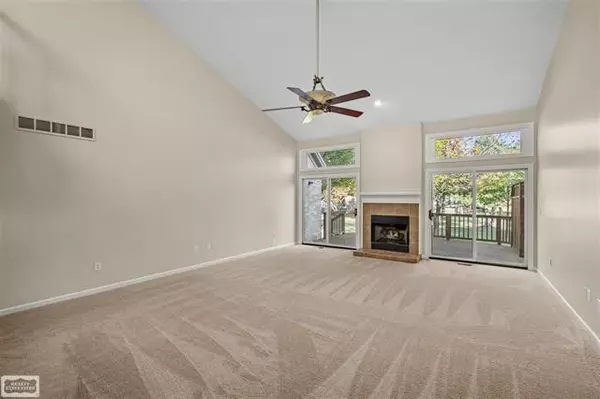$250,000
$250,000
For more information regarding the value of a property, please contact us for a free consultation.
16970 DRIFTWOOD DR Macomb Twp, MI 48042
3 Beds
3 Baths
2,160 SqFt
Key Details
Sold Price $250,000
Property Type Condo
Sub Type Colonial
Listing Status Sold
Purchase Type For Sale
Square Footage 2,160 sqft
Price per Sqft $115
Subdivision Cobblestone Ridge
MLS Listing ID 58050026249
Sold Date 11/17/20
Style Colonial
Bedrooms 3
Full Baths 3
HOA Fees $300/mo
HOA Y/N yes
Year Built 1993
Annual Tax Amount $2,148
Property Sub-Type Colonial
Source MiRealSource
Property Description
Welcome to Rare COBBLESTONE RIDGE Community! Beautiful Paver Courtyard Enters Gorgeous 2 Story Condo. Rare End Unit with Bright Kitchen, Stainless Steel Appliances, Custom LaFata Cabinets Galore, Great Butler's Pantry into Dining Area for Serving Guests! 1st Floor Laundry Room, 2 Car Attached Garage with Insulated Door. Soaring Great Room with Cathedral Ceilings and Fireplace Double Door Walls Along Side Highlights Easy Access Patio for Outdoor Living. Master Bedroom with Cathedral Ceiling, Private Master Bath with Enclosed Shower and Separate Bath. Second First Floor Bedroom with Bathroom Access Can be Used for Den/Office! Upstairs Sitting Area with 2nd Master Suite and Private Bathroom! Updates Make This Condo Move In Ready! New Carpet & Paint! Close to Downtown Rochester, Shopping, and Expressways!
Location
State MI
County Macomb
Area Macomb Twp
Rooms
Other Rooms Bedroom - Mstr
Kitchen Disposal, Refrigerator
Interior
Interior Features High Spd Internet Avail
Hot Water Natural Gas
Heating Forced Air
Cooling Ceiling Fan(s), Central Air
Fireplace no
Appliance Disposal, Refrigerator
Heat Source Natural Gas
Exterior
Parking Features Attached, Electricity
Garage Description 2 Car
Porch Patio
Road Frontage Paved
Garage yes
Building
Foundation Basement
Sewer Sewer-Sanitary
Water Municipal Water
Architectural Style Colonial
Level or Stories 2 Story
Structure Type Aluminum,Brick
Schools
School District Utica
Others
Tax ID 0817101110
SqFt Source Public Rec
Acceptable Financing Cash, Conventional, FHA, VA
Listing Terms Cash, Conventional, FHA, VA
Financing Cash,Conventional,FHA,VA
Read Less
Want to know what your home might be worth? Contact us for a FREE valuation!

Our team is ready to help you sell your home for the highest possible price ASAP

©2025 Realcomp II Ltd. Shareholders
Bought with Keller Williams Realty Lakeside





