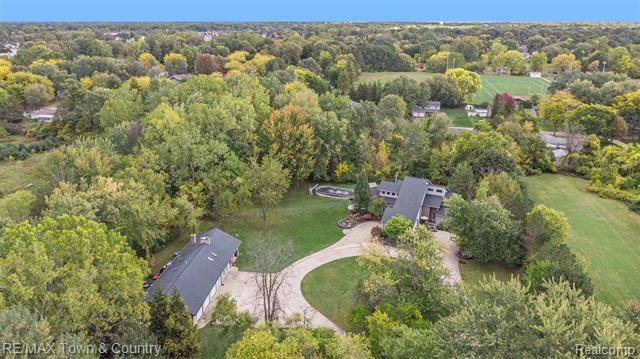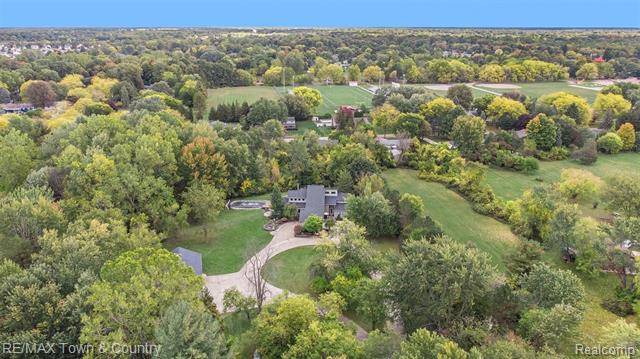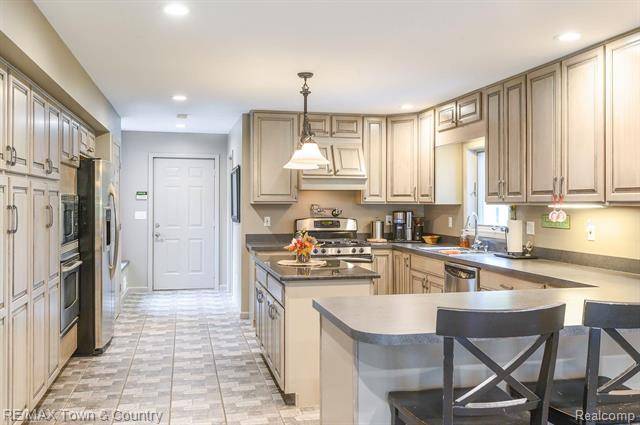$499,900
$499,900
For more information regarding the value of a property, please contact us for a free consultation.
552 N MCKINLEY RD Flushing, MI 48433
5 Beds
5.5 Baths
4,058 SqFt
Key Details
Sold Price $499,900
Property Type Single Family Home
Sub Type Contemporary
Listing Status Sold
Purchase Type For Sale
Square Footage 4,058 sqft
Price per Sqft $123
Subdivision Suprvr'S Plat No 26 (Flushing)
MLS Listing ID 2200090168
Sold Date 02/26/21
Style Contemporary
Bedrooms 5
Full Baths 5
Half Baths 1
HOA Y/N no
Year Built 2000
Annual Tax Amount $4,580
Lot Size 3.510 Acres
Acres 3.51
Lot Dimensions 267 x 447
Property Sub-Type Contemporary
Source Realcomp II Ltd
Property Description
Masterful Design & Quality Craftsmanship from the moment you enter this Flushing Estate. Perfectly situated with complete seclusion on 3.5 acres in the City w/an amazing outbuilding! 2X 6 Construction, Andersen Windows, New Roof, over 5,400 sq ft w/island kitchen features a surplus of cabinets & custom pantries w/large dining space. Firelit great room w/crown molding & hardwood floors. Master suite with fireplace, workspace area, oversized w-i-c, luxury master bath, its's own laundry room plus a loft & a balcony. Finished lower level walkout w/additional family room, bedroom w/egress window, kitchenette & full bath & laundry. The outdoor experience features a covered patio, an additional patio area w/built-in sink, gas & charcoal grill & loads of room to entertain. Deck with 20 X 40 above ground pool. The outbuilding is the ultimate man cave w/pavilion w/fireplace & grill, rec room that is heated w/fireplace, kitchenette & bath plus the 30 X 40 storage barn & additional garage upfront.
Location
State MI
County Genesee
Area Flushing
Direction McKinley Rd (East side) between Coutant & Carpenter. Right across from the park
Rooms
Other Rooms Great Room
Basement Daylight, Finished, Walkout Access
Kitchen Dishwasher, Disposal, Down Draft, Dryer, Microwave, Built-In Electric Oven, Free-Standing Gas Oven, Free-Standing Gas Range, Free-Standing Refrigerator, Stainless Steel Appliance(s), Washer
Interior
Interior Features Cable Available, High Spd Internet Avail, Jetted Tub
Hot Water Natural Gas
Heating Forced Air
Cooling Ceiling Fan(s), Central Air
Fireplaces Type Gas, Natural
Fireplace yes
Appliance Dishwasher, Disposal, Down Draft, Dryer, Microwave, Built-In Electric Oven, Free-Standing Gas Oven, Free-Standing Gas Range, Free-Standing Refrigerator, Stainless Steel Appliance(s), Washer
Heat Source Natural Gas
Exterior
Exterior Feature Pool - Above Ground
Parking Features Attached, Door Opener, Electricity, Heated
Garage Description 2 Car
Roof Type Asphalt
Porch Balcony, Deck, Patio, Porch, Porch - Covered
Road Frontage Private
Garage yes
Private Pool Yes
Building
Foundation Basement
Sewer Sewer-Sanitary
Water Municipal Water
Architectural Style Contemporary
Warranty No
Level or Stories 1 1/2 Story
Additional Building Pole Barn, Second Garage
Structure Type Stone,Vinyl
Schools
School District Flushing
Others
Tax ID 5526504113
Ownership Private Owned,Short Sale - No
Acceptable Financing Cash, Conventional
Listing Terms Cash, Conventional
Financing Cash,Conventional
Read Less
Want to know what your home might be worth? Contact us for a FREE valuation!

Our team is ready to help you sell your home for the highest possible price ASAP

©2025 Realcomp II Ltd. Shareholders
Bought with The Brand Real Estate





