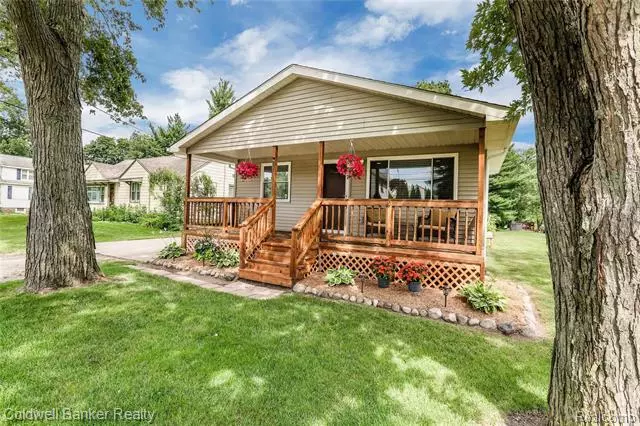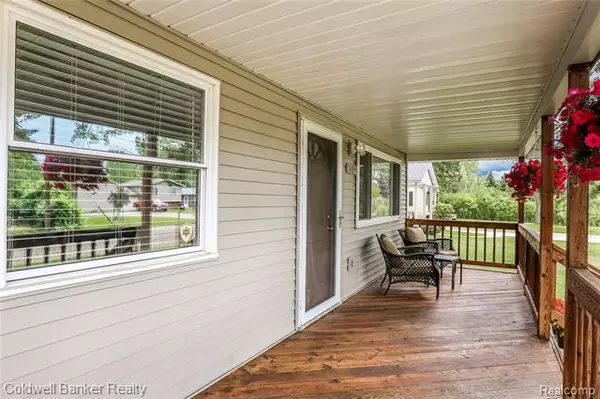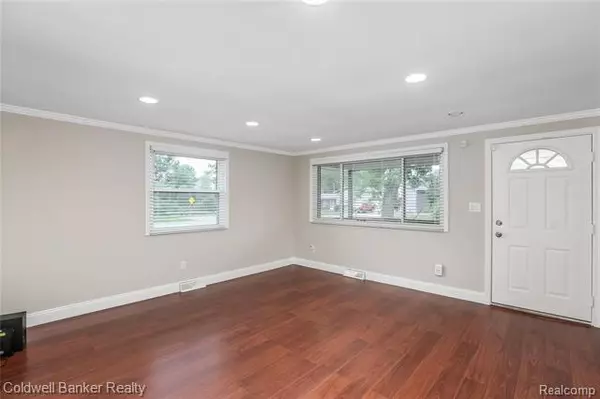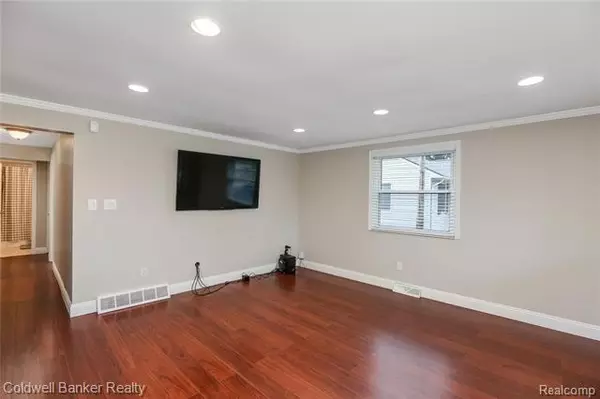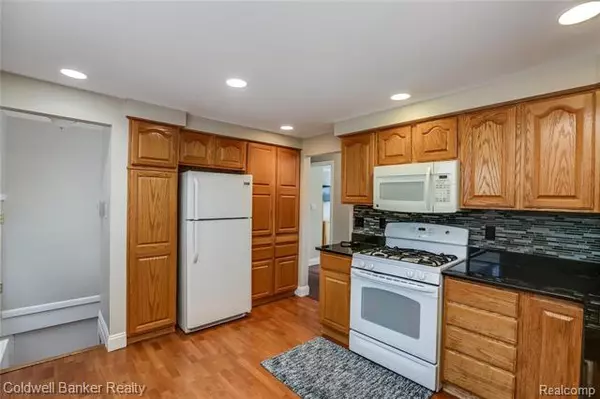$185,000
For more information regarding the value of a property, please contact us for a free consultation.
3409 Devondale RD Rochester Hills, MI 48309
2 Beds
1 Bath
962 SqFt
Key Details
Property Type Single Family Home
Sub Type Ranch
Listing Status Sold
Purchase Type For Sale
Square Footage 962 sqft
Price per Sqft $209
Subdivision Suprvr'S Plat Of Grant M John'S Sub
MLS Listing ID 2200066327
Sold Date 09/18/20
Style Ranch
Bedrooms 2
Full Baths 1
Construction Status Platted Sub.
HOA Y/N no
Year Built 1945
Annual Tax Amount $1,865
Lot Size 1.000 Acres
Acres 1.0
Lot Dimensions 58x751
Property Sub-Type Ranch
Source Realcomp II Ltd
Property Description
Beautifully updated ranch home with charming curb appeal in desirable Rochester Hills on 1 acre. Located in a quiet area, feels like miles away from the city, yet you are still close to restaurants, shopping and freeways. Open concept eat-in kitchen with breakfast bar, granite countertop, stylish backsplash, and all appliances included. Spacious dining area with vaulted ceiling. Large master bedroom with walk-in closet. Updated full bathroom. Window treatments and low-maintenance laminate flooring throughout. Upgraded crown molding and base molding. Recessed lighting. Flat screen television in living room included. Expansive covered front porch. An abundance of storage space in the full basement. Oversized 2.5 car garage. The home is situated on a private picturesque park-like deep parcel. Ideal location with ease of access to I-75, Chrysler Tech Center and Oakland University. You wont find a better value in Rochester Hills.
Location
State MI
County Oakland
Area Rochester Hills
Direction Auburn Rd west of Crooks Rd, go south on Devondale Rd.
Rooms
Other Rooms Living Room
Basement Unfinished
Kitchen Dryer, Microwave, Free-Standing Gas Range, Free-Standing Refrigerator, Washer
Interior
Interior Features Cable Available, High Spd Internet Avail
Hot Water Natural Gas
Heating Forced Air
Cooling Central Air
Fireplace no
Appliance Dryer, Microwave, Free-Standing Gas Range, Free-Standing Refrigerator, Washer
Heat Source Natural Gas
Exterior
Parking Features Detached
Garage Description 2.5 Car
Roof Type Asphalt
Porch Porch - Covered
Road Frontage Gravel
Garage yes
Private Pool No
Building
Lot Description Wooded
Foundation Basement
Sewer Sewer-Sanitary
Water Municipal Water
Architectural Style Ranch
Warranty No
Level or Stories 1 Story
Structure Type Vinyl
Construction Status Platted Sub.
Schools
School District Avondale
Others
Pets Allowed Yes
Tax ID 1532202039
Ownership Private Owned,Short Sale - No
Acceptable Financing Cash, Conventional
Rebuilt Year 2014
Listing Terms Cash, Conventional
Financing Cash,Conventional
Read Less
Want to know what your home might be worth? Contact us for a FREE valuation!

Our team is ready to help you sell your home for the highest possible price ASAP

©2025 Realcomp II Ltd. Shareholders
Bought with EXP Realty LLC


