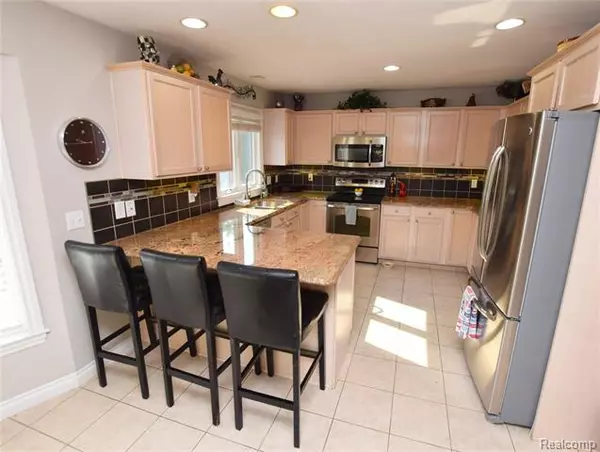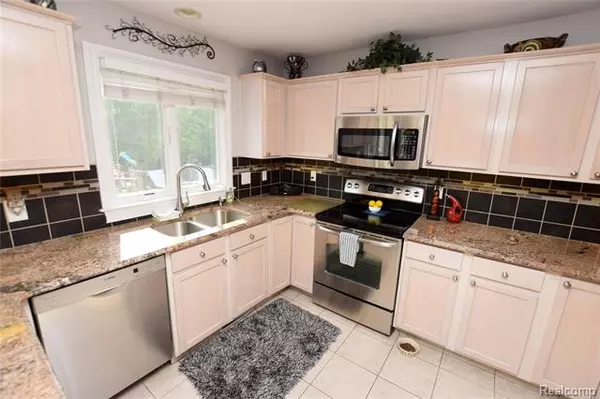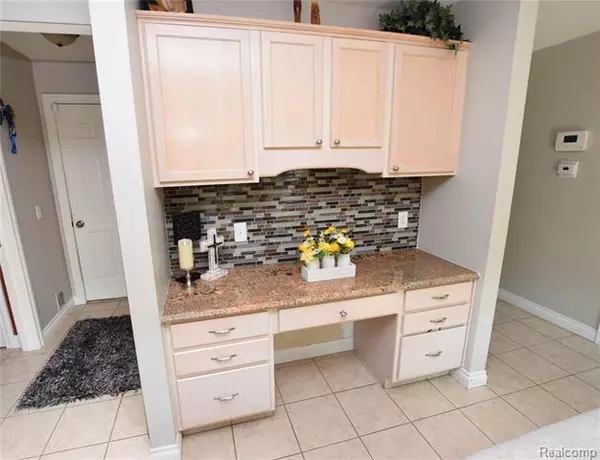$285,000
$279,900
1.8%For more information regarding the value of a property, please contact us for a free consultation.
2066 WHISPERING WATERS PASS Clayton Twp, MI 48433
4 Beds
3 Baths
2,063 SqFt
Key Details
Sold Price $285,000
Property Type Single Family Home
Sub Type Traditional
Listing Status Sold
Purchase Type For Sale
Square Footage 2,063 sqft
Price per Sqft $138
Subdivision Pebble Creek Estates
MLS Listing ID 2200068996
Sold Date 11/20/20
Style Traditional
Bedrooms 4
Full Baths 2
Half Baths 2
HOA Fees $8/ann
HOA Y/N yes
Year Built 1999
Annual Tax Amount $3,756
Lot Size 0.720 Acres
Acres 0.72
Lot Dimensions 150.00X210.60
Property Sub-Type Traditional
Source Realcomp II Ltd
Property Description
Check out this traditional 1 & 1/2 story home in the high demand pebble creek estates subdivision. Great home to raise your family in! Located in the Flushing school district and Seymour elementary not far from shopping and expressways. Your family will love this peaceful neighborhood with a lot of friendly walkers and an assortment of wildlife in your own backyard. This home is great for entertaining inside and outside with the completely finished walkout basement with wet bar, 1/2 bath, and daylight windows. Walkout of the basement to two fire-pits, 3 tier deck and heated pool, and beautiful wooded private back yard. Newly remodeled kitchen, bathrooms, basement, and flooring throughout. Cozy great room has a fireplace for cold snowy days. First floor office upon entry. First floor laundry off the 2 car attached garage and first floor master bedroom with attached master bath, walk in closet, jetted tub, & stand up shower. Second floor has three bedrooms, one with walk in closet.
Location
State MI
County Genesee
Area Clayton Twp
Direction From Swartz Creek take Elms Rd north to Beecher rd. Take a left on Beecher. Take to a right on Whispering Waters Pass
Rooms
Other Rooms Bath - Master
Basement Daylight, Finished, Walkout Access
Kitchen Stainless Steel Appliance(s)
Interior
Interior Features Jetted Tub
Heating Forced Air
Cooling Central Air
Fireplace yes
Appliance Stainless Steel Appliance(s)
Heat Source Natural Gas
Exterior
Exterior Feature Pool - Above Ground
Parking Features Attached
Garage Description 2 Car
Porch Deck, Porch - Covered
Road Frontage Paved
Garage yes
Private Pool Yes
Building
Foundation Basement
Sewer Sewer at Street
Water Well-Existing
Architectural Style Traditional
Warranty No
Level or Stories 1 1/2 Story
Structure Type Brick
Schools
School District Flushing
Others
Tax ID 0402551018
Ownership Private Owned,Short Sale - No
Assessment Amount $190
Acceptable Financing Cash, Conventional, FHA, VA
Listing Terms Cash, Conventional, FHA, VA
Financing Cash,Conventional,FHA,VA
Read Less
Want to know what your home might be worth? Contact us for a FREE valuation!

Our team is ready to help you sell your home for the highest possible price ASAP

©2025 Realcomp II Ltd. Shareholders
Bought with Tremaine Real Living Real Estate





