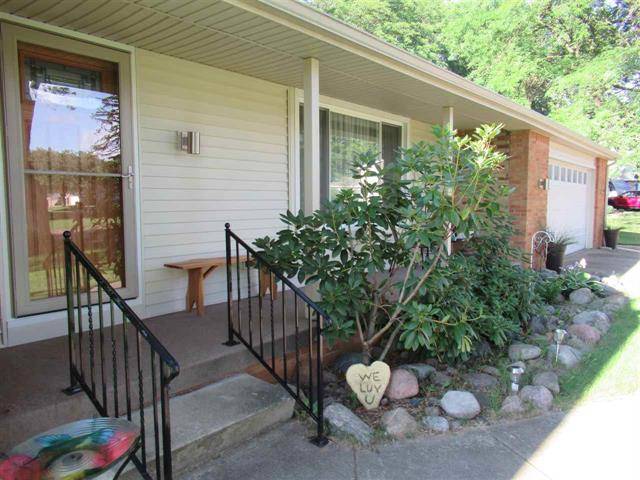$194,900
$194,900
For more information regarding the value of a property, please contact us for a free consultation.
5270 Applewood Dr Flushing Twp, MI 48433
3 Beds
2 Baths
1,680 SqFt
Key Details
Sold Price $194,900
Property Type Single Family Home
Sub Type Ranch
Listing Status Sold
Purchase Type For Sale
Square Footage 1,680 sqft
Price per Sqft $116
Subdivision Apple Hill Estates #2
MLS Listing ID 5050018491
Sold Date 08/27/20
Style Ranch
Bedrooms 3
Full Baths 2
HOA Y/N no
Year Built 1969
Annual Tax Amount $2,688
Lot Size 0.460 Acres
Acres 0.46
Lot Dimensions 105 x 194
Property Sub-Type Ranch
Source East Central Association of REALTORS
Property Description
The only thing lacking new is you!! This gorgeous ranch home shows pride of ownership from top to bottom! 3 Bedrooms with master suite, living & family rooms plus a Hugh Rec Room in the full finished basement. Over 3000 total sq ft of living space is plenty of room for everyone! Updates include kitchen, bathroom, windows, vinyl siding, carpet, paint, flooring the list goes on & on! Heated oversize 2 car attached garage plus a storage shed and a fenced backyard that backs up to woods.. very private. all appliances included. This home is located on a dead end street with Very Low Traffic! Call today for your private showing before this one slips away!!
Location
State MI
County Genesee
Area Flushing Twp
Rooms
Other Rooms Living Room
Basement Finished
Kitchen Dishwasher, Dryer, Microwave, Oven, Range/Stove, Refrigerator, Washer
Interior
Interior Features Humidifier, High Spd Internet Avail, Air Purifier
Hot Water Natural Gas
Heating Forced Air
Cooling Attic Fan, Ceiling Fan(s), Central Air
Fireplaces Type Gas
Fireplace yes
Appliance Dishwasher, Dryer, Microwave, Oven, Range/Stove, Refrigerator, Washer
Heat Source Natural Gas
Exterior
Exterior Feature Fenced
Parking Features Electricity, Heated, Workshop, Attached
Garage Description 2 Car
Porch Deck, Patio, Porch
Road Frontage Paved
Garage yes
Private Pool No
Building
Lot Description Sprinkler(s)
Foundation Basement
Sewer Septic Tank (Existing)
Water Well (Existing)
Architectural Style Ranch
Level or Stories 1 Story
Additional Building Shed, Other
Structure Type Brick,Vinyl
Schools
School District Flushing
Others
Tax ID 0823553005
Ownership Short Sale - No,Private Owned
Acceptable Financing Cash, Conventional, FHA, USDA Loan (Rural Dev), VA
Listing Terms Cash, Conventional, FHA, USDA Loan (Rural Dev), VA
Financing Cash,Conventional,FHA,USDA Loan (Rural Dev),VA
Read Less
Want to know what your home might be worth? Contact us for a FREE valuation!

Our team is ready to help you sell your home for the highest possible price ASAP

©2025 Realcomp II Ltd. Shareholders
Bought with The Brokerage Real Estate Enthusiasts





