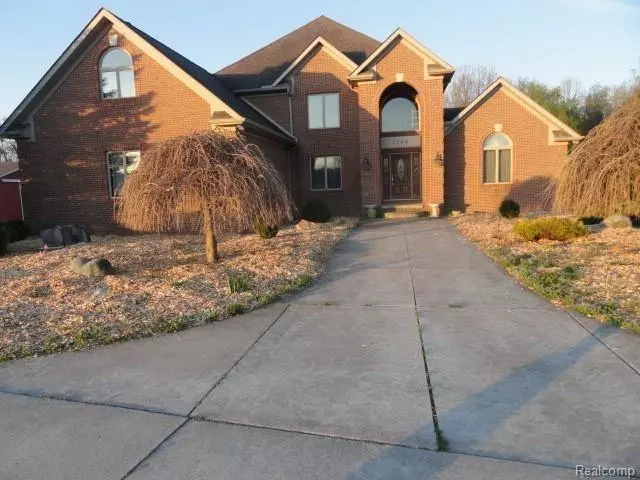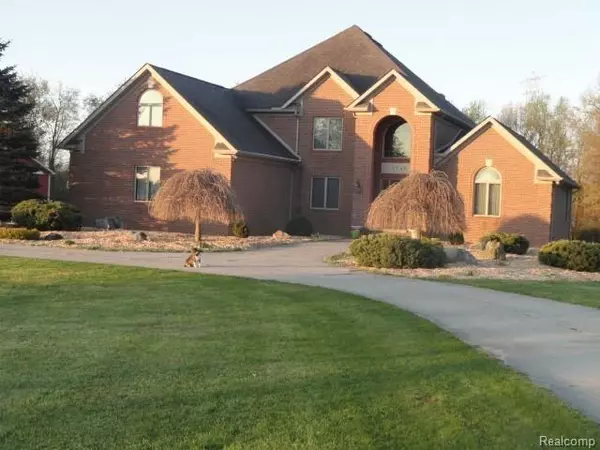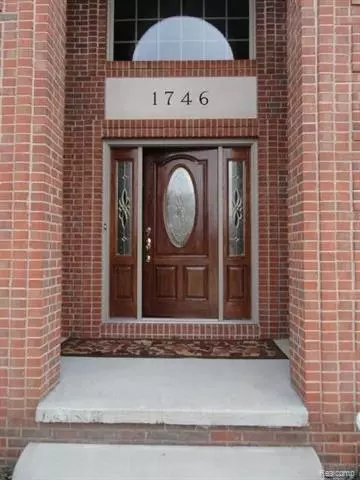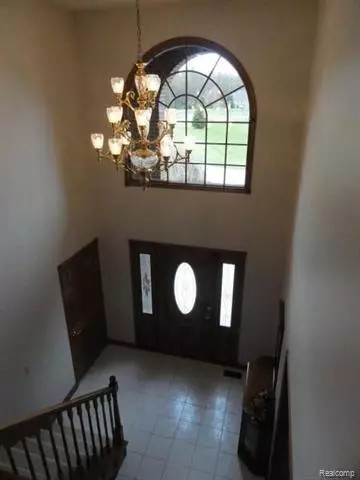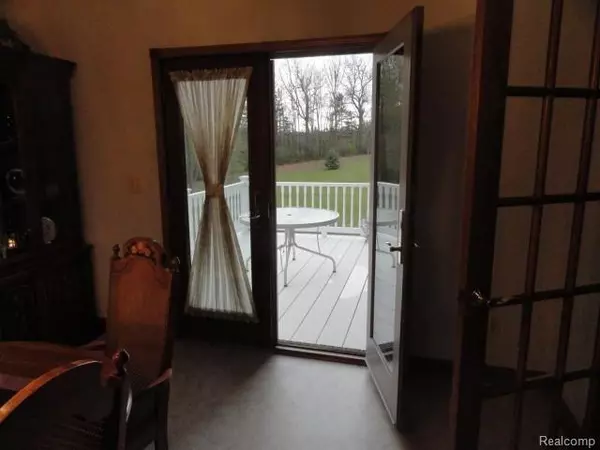$585,000
$550,000
6.4%For more information regarding the value of a property, please contact us for a free consultation.
1746 ROOSTER TRL Lapeer Twp, MI 48446
4 Beds
4 Baths
3,300 SqFt
Key Details
Sold Price $585,000
Property Type Single Family Home
Sub Type Contemporary
Listing Status Sold
Purchase Type For Sale
Square Footage 3,300 sqft
Price per Sqft $177
MLS Listing ID 2200031685
Sold Date 02/22/21
Style Contemporary
Bedrooms 4
Full Baths 4
HOA Fees $20/mo
HOA Y/N yes
Year Built 2002
Annual Tax Amount $3,303
Lot Size 10.320 Acres
Acres 10.32
Lot Dimensions 200x775x825x395
Property Sub-Type Contemporary
Source Realcomp II Ltd
Property Description
Builders home on 10.32 acres, 5,477 sq ft finished area including bonus room & walkout, 2 story 100% brick, built in 2002, 4 bedrooms, 4 full bathrooms 10.32 rolling acres with some woods, 2 kitchens, mother in law quarters, 2 fireplaces. Private paved road maintained by HOA $20 mth. Wheel chair access,Geothermal heating cooling, Anderson windows, Walkout/ inlaws quarters, separate entrance,living, rec room, fireplace,Bedroom, full bath with tub, shower, kitchen, dining, wet bar. 1st floor: Arched 2 story, covered entry, chandelier, foyer, LR 2 story tall, gas fireplace, Huge master suite w Jacuzzi tub, Kitchen dining, bay window, Merillat cabinets, French doors to formal dining, French doors to balcony, Full bath, Laundry room, French doors to Office/library. Bonus rec room 26x24Optional more lots avail 5 ac on the left and 5 acres on the right Metal barn 36x 48 x 14 concrete floor, 50A elec
Location
State MI
County Lapeer
Area Lapeer Twp
Direction Broker Rd S to Rooster Trail home is at end of cul de sac
Rooms
Other Rooms Bedroom
Basement Daylight, Finished, Walkout Access
Kitchen Dishwasher, Dryer, Exhaust Fan, Microwave, Self Cleaning Oven, Free-Standing Electric Range, Range Hood, Free-Standing Refrigerator, Washer
Interior
Interior Features Cable Available, Egress Window(s), High Spd Internet Avail, Humidifier, Jetted Tub, Water Softener (owned), Wet Bar
Hot Water Geo Thermal
Heating Baseboard, Forced Air, Heat Pump, Wall/Floor Furnace
Cooling Central Air, Heat Pump
Fireplaces Type Gas
Fireplace yes
Appliance Dishwasher, Dryer, Exhaust Fan, Microwave, Self Cleaning Oven, Free-Standing Electric Range, Range Hood, Free-Standing Refrigerator, Washer
Heat Source Electric, Geo-Thermal
Laundry 1
Exterior
Exterior Feature Awning/Overhang(s), Chimney Cap(s), Outside Lighting, Spa/Hot-tub
Parking Features Attached, Direct Access, Door Opener, Electricity
Garage Description 2 Car
Roof Type Asphalt
Accessibility Accessible Approach with Ramp, Accessible Bedroom, Accessible Central Living Area, Accessible Closets, Accessible Common Area, Accessible Doors, Accessible Entrance, Accessible Kitchen, Safe Emergency Egress from Home
Porch Balcony, Patio, Porch - Covered
Road Frontage Paved, Private
Garage yes
Private Pool No
Building
Lot Description Irregular, Wetland/Swamp, Wooded
Foundation Basement
Sewer Septic-Existing
Water Well-Existing
Architectural Style Contemporary
Warranty Yes
Level or Stories 2 Story
Additional Building Pole Barn
Structure Type Brick
Schools
School District Lapeer
Others
Tax ID 01202701938
Ownership Private Owned,Short Sale - No
Acceptable Financing Cash, Conventional
Listing Terms Cash, Conventional
Financing Cash,Conventional
Read Less
Want to know what your home might be worth? Contact us for a FREE valuation!

Our team is ready to help you sell your home for the highest possible price ASAP

©2025 Realcomp II Ltd. Shareholders
Bought with Non Realcomp Office

