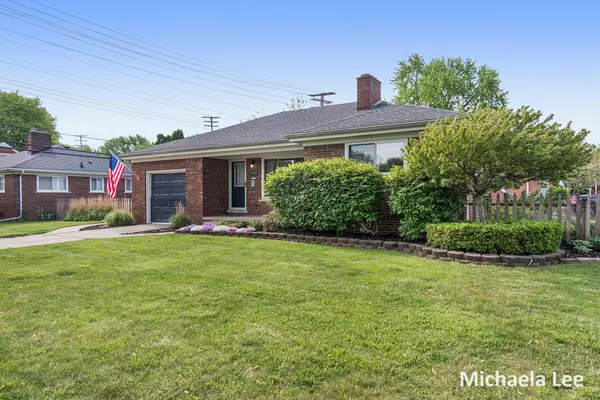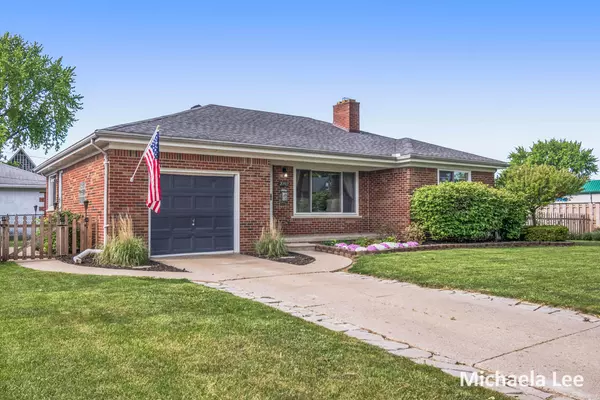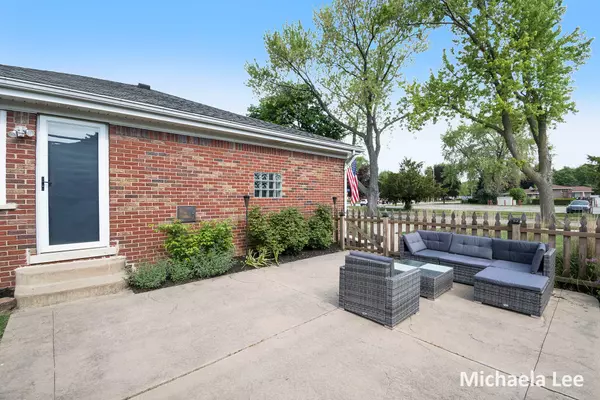$224,900
For more information regarding the value of a property, please contact us for a free consultation.
20812 Sunnydale Street Saint Clair Shores, MI 48081
3 Beds
2 Baths
1,075 SqFt
Key Details
Property Type Single Family Home
Sub Type Single Family Residence
Listing Status Sold
Purchase Type For Sale
Square Footage 1,075 sqft
Price per Sqft $213
Municipality Saint Clair Shores City
MLS Listing ID 21018334
Sold Date 06/29/21
Style Ranch
Bedrooms 3
Full Baths 1
Half Baths 1
Year Built 1955
Annual Tax Amount $3,583
Tax Year 2020
Lot Size 8,276 Sqft
Acres 0.19
Lot Dimensions 82 x 103
Property Sub-Type Single Family Residence
Property Description
*** MULTIPLE OFFERS RECEIVED - HIGHEST AND BEST DUE BY 12:00 PM TUESDAY MAY 25th *** You don't want to miss this turn key 3 bedroom, 2 bath home. Finished basement gives you over 2,000 sq ft of living space. Newer fencing, wide corner lot, attached garage, natural fireplace, hardwood floors throughout. The kitchen was recently updated with granite countertops and all newer appliances. Main level bathroom has also been recently redone. 30 year dimensional roof replaced in 2010 with all new flashing. Schedule a showing before it's gone!
Location
State MI
County Macomb
Area Outside Michric Area - Z
Direction Corner of Sunnydale and Little Mack on the SE Corner
Rooms
Basement Full
Interior
Heating Forced Air
Cooling Central Air
Fireplaces Number 1
Fireplaces Type Living Room
Fireplace true
Appliance Dishwasher, Microwave, Oven, Refrigerator
Exterior
Parking Features Attached
Garage Spaces 1.0
Fence Fenced Back
View Y/N No
Street Surface Paved
Porch Patio
Garage Yes
Building
Lot Description Corner Lot
Story 1
Sewer Public
Water Public
Architectural Style Ranch
Structure Type Brick
New Construction No
Schools
School District Lakeview-Calhoun Co
Others
Tax ID 09-14-22-154-001
Acceptable Financing Cash, FHA, VA Loan, Conventional
Listing Terms Cash, FHA, VA Loan, Conventional
Read Less
Want to know what your home might be worth? Contact us for a FREE valuation!

Our team is ready to help you sell your home for the highest possible price ASAP
Bought with Apex Realty Group






