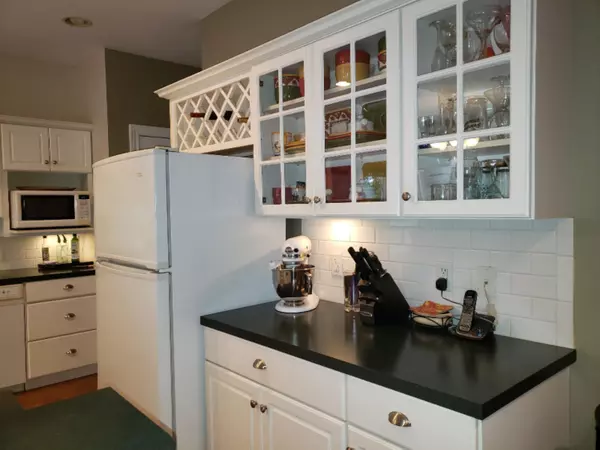$264,900
For more information regarding the value of a property, please contact us for a free consultation.
3801 S Sweet Lake Drive Twin Lake, MI 49457
3 Beds
3 Baths
1,644 SqFt
Key Details
Property Type Single Family Home
Sub Type Single Family Residence
Listing Status Sold
Purchase Type For Sale
Square Footage 1,644 sqft
Price per Sqft $152
Municipality Cedar Creek Twp
MLS Listing ID 19050479
Sold Date 02/10/20
Style Ranch
Bedrooms 3
Full Baths 2
Half Baths 1
HOA Fees $16/ann
HOA Y/N true
Year Built 2004
Annual Tax Amount $2,902
Tax Year 2019
Lot Size 4.320 Acres
Acres 4.32
Lot Dimensions 196x464x175x696
Property Sub-Type Single Family Residence
Property Description
Enjoy nature and privacy in this lovely home nestled on 4 wooded acres with 175 ft of Sweet Lake frontage. The open floor plan is perfect for family gatherings and entertaining which can extend out onto the deck overlooking Sweet Lake. The main floor features a field stone fireplace, center island with snack bar, eating area and French doors to the deck. Large Master bedroom with French doors to deck, private bath with dual sinks and walk in closet. Finished walkout offers family room, wet bar, entertaining area and an office that could be used as a 4th bedroom. Main floor laundry, 3 beds, 3 baths and a 3 stall garage.
Location
State MI
County Muskegon
Area Muskegon County - M
Direction US31 to M120 E to Dalson Rd N to Sweet Lake Drive E
Body of Water Sweet Lake
Rooms
Basement Full, Walk-Out Access
Interior
Interior Features Ceiling Fan(s), Garage Door Opener, Center Island
Heating Forced Air
Cooling Central Air
Fireplaces Number 1
Fireplaces Type Living Room, Wood Burning
Fireplace true
Appliance Dishwasher, Dryer, Microwave, Range, Refrigerator, Washer, Water Softener Owned
Exterior
Parking Features Attached
Garage Spaces 3.0
Waterfront Description Lake
View Y/N No
Roof Type Composition
Street Surface Unimproved
Porch Deck, Patio
Garage Yes
Building
Lot Description Wooded
Story 1
Sewer Septic Tank
Water Well
Architectural Style Ranch
Structure Type Vinyl Siding
New Construction No
Schools
School District Holton
Others
HOA Fee Include Other,Snow Removal
Tax ID 6108006100000215
Acceptable Financing Cash, FHA, VA Loan, Conventional
Listing Terms Cash, FHA, VA Loan, Conventional
Read Less
Want to know what your home might be worth? Contact us for a FREE valuation!

Our team is ready to help you sell your home for the highest possible price ASAP
Bought with Greenridge Realty Muskegon






