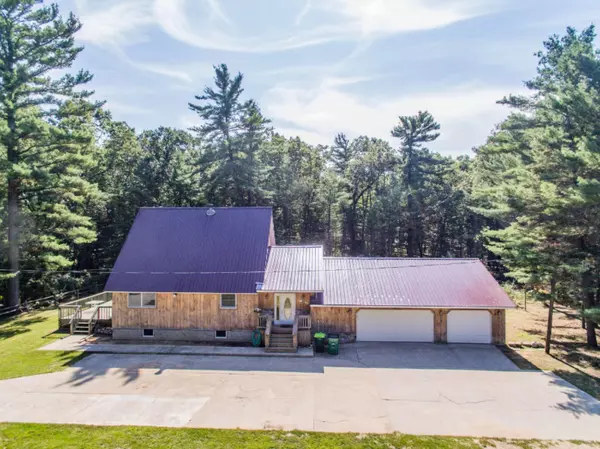$260,000
For more information regarding the value of a property, please contact us for a free consultation.
5491 Staple Road Twin Lake, MI 49457
3 Beds
1 Bath
1,918 SqFt
Key Details
Property Type Single Family Home
Sub Type Single Family Residence
Listing Status Sold
Purchase Type For Sale
Square Footage 1,918 sqft
Price per Sqft $135
Municipality Dalton Twp
MLS Listing ID 19044940
Sold Date 11/01/19
Style Chalet
Bedrooms 3
Full Baths 1
Year Built 1980
Annual Tax Amount $2,910
Tax Year 2019
Lot Size 45.850 Acres
Acres 45.85
Lot Dimensions 350x900x1740x990xIRR
Property Sub-Type Single Family Residence
Property Description
This is a rare find! Only a small handful of homes are available in Muskegon County with over 40 acres and this beautiful property is one of them. Home comes with 45.85 acres with trails, a pond planted with 300+ sunfish and 2 large pole buildings. A perfect place for the outdoorsman, small hobby farm enthusiast, or investor. Well maintained home welcomes with large foyer with skylight. Main floor includes: master bedroom, full bath, separate dining area that adjoins kitchen and large living room. Basement has 2nd living room and an option for a 4th unconventional bedroom. 3 stall garage with entrance ramp and newer metal roof top off this unique setting. If you've been looking for a home with land at a great price, please call for a showing before the ''not you'' gets this one.
Location
State MI
County Muskegon
Area Muskegon County - M
Direction From M-120/Holton Road, head Easterly to Pillon (left) to Riley-Thompson (left) to Staple (right) Home on left. OR us 31 to White Lake Drive head East. To Staple Rd (right) Home on right.
Body of Water Private Pond
Rooms
Other Rooms Pole Barn
Basement Full
Interior
Interior Features Ceiling Fan(s), Garage Door Opener
Heating Wood
Flooring Ceramic Tile, Wood
Fireplaces Type Gas/Wood Stove
Fireplace false
Window Features Window Treatments
Appliance Dishwasher, Microwave, Oven, Refrigerator
Exterior
Parking Features Attached
Garage Spaces 3.0
Utilities Available Natural Gas Connected
Waterfront Description Pond
View Y/N No
Roof Type Metal
Street Surface Paved
Handicap Access Ramped Entrance
Garage Yes
Building
Lot Description Wooded
Story 2
Sewer Septic Tank
Water Well
Architectural Style Chalet
Structure Type Vinyl Siding,Wood Siding
New Construction No
Schools
School District Whitehall
Others
Tax ID 6107010400000700
Acceptable Financing Cash, Conventional
Listing Terms Cash, Conventional
Read Less
Want to know what your home might be worth? Contact us for a FREE valuation!

Our team is ready to help you sell your home for the highest possible price ASAP
Bought with Core Realty Partners LLC






