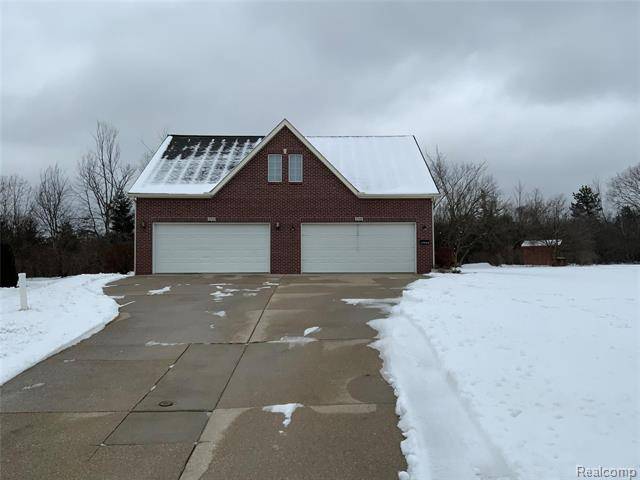$159,000
$160,000
0.6%For more information regarding the value of a property, please contact us for a free consultation.
4130 Grandview DR Mt. Morris Twp, MI 48433
2 Beds
2 Baths
1,302 SqFt
Key Details
Sold Price $159,000
Property Type Condo
Sub Type Townhouse
Listing Status Sold
Purchase Type For Sale
Square Footage 1,302 sqft
Price per Sqft $122
MLS Listing ID 2210000376
Sold Date 03/19/21
Style Townhouse
Bedrooms 2
Full Baths 2
HOA Y/N no
Year Built 2001
Annual Tax Amount $2,037
Property Sub-Type Townhouse
Source Realcomp II Ltd
Property Description
This condominium has been well kept by the original owner, located on a cul-de-sac. The living room has high vaulted ceilings as well as a cozy fireplace. The master bedroom has a full bath with a jet tub and a stand alone shower. This condo features a few extras; first floor laundry, basement, two car garage and deck. Schedule your personal showing.
Location
State MI
County Genesee
Area Mt. Morris Twp
Direction I-75N/23N, exit Pierson Road, turn left on Pierson Rd, cross over. Linden Rd, right on Grandview
Rooms
Other Rooms Bath - Master
Basement Unfinished
Kitchen Electric Cooktop, Dryer, Microwave, Free-Standing Refrigerator, Washer
Interior
Interior Features Cable Available, Jetted Tub
Hot Water ENERGY STAR Qualified Water Heater
Heating ENERGY STAR Qualified Furnace Equipment
Cooling Ceiling Fan(s), Central Air, ENERGY STAR Qualified A/C Equipment
Fireplace yes
Appliance Electric Cooktop, Dryer, Microwave, Free-Standing Refrigerator, Washer
Heat Source Natural Gas
Exterior
Parking Features Attached
Garage Description 2 Car
Roof Type ENERGY STAR Shingles
Accessibility Accessible Full Bath, Accessible Hallway(s), Accessible Kitchen, Accessible Kitchen Appliances, Accessible Stairway, Accessible Washer/Dryer, Central Living Area
Porch Deck, Porch
Road Frontage Paved
Garage yes
Private Pool No
Building
Foundation Basement
Sewer Sewer at Street
Water Water at Street
Architectural Style Townhouse
Warranty No
Level or Stories 2 Story
Structure Type Brick,Vinyl
Schools
School District Westwood Heights
Others
Pets Allowed Yes
Tax ID 1429577040
Ownership Private Owned,Short Sale - No
Acceptable Financing Cash, Conventional, FHA, VA
Listing Terms Cash, Conventional, FHA, VA
Financing Cash,Conventional,FHA,VA
Read Less
Want to know what your home might be worth? Contact us for a FREE valuation!

Our team is ready to help you sell your home for the highest possible price ASAP

©2025 Realcomp II Ltd. Shareholders
Bought with Keller Williams First





