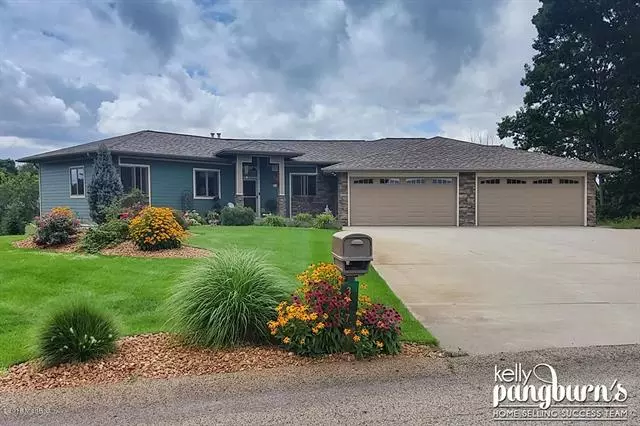$455,000
$480,000
5.2%For more information regarding the value of a property, please contact us for a free consultation.
317 Piper Cove Casnovia Twp, MI 49303
5 Beds
3.5 Baths
1,925 SqFt
Key Details
Sold Price $455,000
Property Type Single Family Home
Sub Type Ranch
Listing Status Sold
Purchase Type For Sale
Square Footage 1,925 sqft
Price per Sqft $236
MLS Listing ID 65018009644
Sold Date 08/30/18
Style Ranch
Bedrooms 5
Full Baths 3
Half Baths 1
HOA Fees $78/ann
HOA Y/N yes
Year Built 2005
Annual Tax Amount $4,621
Lot Size 0.740 Acres
Acres 0.74
Lot Dimensions 118x216x168x234
Property Sub-Type Ranch
Source Greater Regional Alliance of REALTORS®
Property Description
Picture Perfect! This well-crafted lakefront walkout ranch boasts over 3400 sq. ft. of finished living space, gorgeous sunset views overlooking 168 feet of private all sports lake frontage and it's generous 8 stall attached garage are all nestled on a spacious 3/4 acre setting in a spectacular centralized location. You'll instantly be impressed by the meticulously manicured yard, the exceptional curb appeal and attention to detail. Upon entering, you will be immediately struck by the breathtaking lake views through the generous sliders throughout this spacious open concept home. The main gathering area has genuine hardwood floors and the focal point in this space is the gorgeous gas fireplace and lake views and includes the dining area, living area and well-appointed kitchen with centerisland. The covered lakeside deck off the living/dining area features an outdoor gas fireplace and tons of space to relax or entertain. The master bedroom is spacious with a nice walk-in closet, door to the lakeside deck and a private spa-like bathroom with whirlpool tub, double mounted sinks and a Luxury Steam Shower with rain shower head. Rounding out the main floor is a half bath, laundry, and two more bedrooms with a Jack & Jill bathroom. The lower level is finished and features a wet bar and large open space for entertaining of any kind and offers three sets of sliders to a lower level patio, plus two more bedrooms and another spacious full bath. The upper level and lower level include garage space. The upper level has room for 5 cars and the lower level has room for 3 cars/boats/jet skis, etc... Tons of space for toys and storage, that's for sure. The waterfront of this home has a sandy beach area, nice sandy bottom swimming, decorative stone seawall and good size dock for all your lake toys. This home rests in a quiet site condominium subdivision with frontage on Half Moon Lake. Half Moon Lake is a 150 acre all-sports lake with depths to 100 feet offering fishing and scuba diving fun as well. This ideal location is midway b
Location
State MI
County Muskegon
Area Casnovia Twp
Direction M-37 to White Rd., East to Westveer Lane, South to Piper Cove.
Body of Water Half Moon Lake
Rooms
Basement Walkout Access
Kitchen Cooktop, Dishwasher, Disposal, Dryer, Microwave, Oven, Refrigerator, Washer
Interior
Interior Features Air Purifier, Humidifier, Security Alarm, Water Softener (rented), Wet Bar, Other
Hot Water LP Gas/Propane
Heating Forced Air
Cooling Central Air
Fireplaces Type Gas
Fireplace yes
Appliance Cooktop, Dishwasher, Disposal, Dryer, Microwave, Oven, Refrigerator, Washer
Heat Source LP Gas/Propane
Exterior
Parking Features Door Opener, Attached
Garage Description 5 Car
Waterfront Description Private Water Frontage,Lake/River Priv
Water Access Desc All Sports Lake,Dock Facilities
Roof Type Composition
Porch Deck, Patio, Porch
Road Frontage Private, Paved
Garage yes
Private Pool No
Building
Lot Description Sprinkler(s)
Sewer Septic Tank (Existing)
Water Well (Existing)
Architectural Style Ranch
Level or Stories 1 Story
Structure Type Other,Stone
Schools
School District Grant
Others
Tax ID 6113200000000500
Acceptable Financing Cash, Conventional, FHA, USDA Loan (Rural Dev)
Listing Terms Cash, Conventional, FHA, USDA Loan (Rural Dev)
Financing Cash,Conventional,FHA,USDA Loan (Rural Dev)
Read Less
Want to know what your home might be worth? Contact us for a FREE valuation!

Our team is ready to help you sell your home for the highest possible price ASAP

©2025 Realcomp II Ltd. Shareholders
Bought with Five Star Real Estate SL

