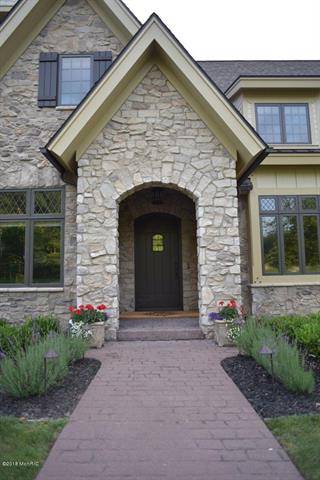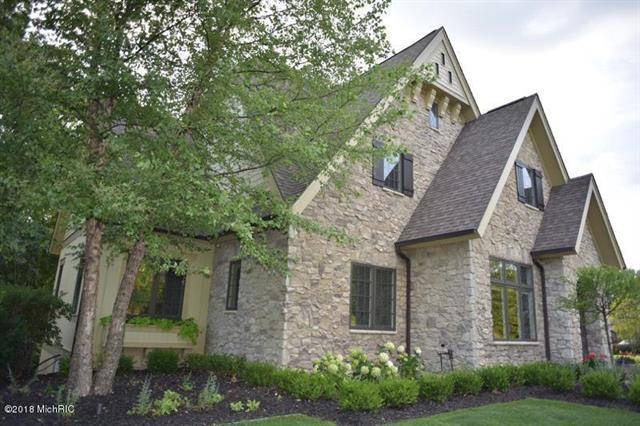$1,000,000
$1,045,000
4.3%For more information regarding the value of a property, please contact us for a free consultation.
5884 Sterling Manor Court SE Cascade Twp, MI 49546
5 Beds
4.5 Baths
3,703 SqFt
Key Details
Sold Price $1,000,000
Property Type Single Family Home
Sub Type Traditional
Listing Status Sold
Purchase Type For Sale
Square Footage 3,703 sqft
Price per Sqft $270
MLS Listing ID 65018002918
Sold Date 06/05/18
Style Traditional
Bedrooms 5
Full Baths 4
Half Baths 1
HOA Fees $91/ann
HOA Y/N yes
Year Built 2004
Annual Tax Amount $15,129
Lot Size 0.690 Acres
Acres 0.69
Lot Dimensions 131x145x206x218
Property Sub-Type Traditional
Source Greater Regional Alliance of REALTORS
Property Description
Stunning former Parade home built by Colonial Builders & designed by Visbeen & Assoc. Located in Cascades Premier Development: Manchester Hills. Over 5,000 sq. ft. of finished living space. MF Master w/ 3 bedrooms & 2 bathrooms upstairs. Large Chef's kitchen including new Sub-Zero & Viking appliances. Loads of high-end built ins w/ old world theme architecture. Australian Cypress floors. Cathedral Ceilings w/ exposed beams in the Great Room. Bronze clad Eagle windows. Sellers spent $100k in upgrades & updates including landscaping & outdoor lighting, new asphalt driveway, interior painting, & home audio/video with streamline. Updated light fixtures. New Trex composite decking & aluminum railing. Sonos system. Outdoor patio w/ fire pit. New Bullfrog Spa $12K. LL wet bar, bedroom, & bath.Dog fence in place.
Location
State MI
County Kent
Area Cascade Twp
Direction Cascade Rd to Manchester Hills to Sterling Manor Ct.
Rooms
Other Rooms Bath - Full
Basement Walkout Access
Kitchen Cooktop, Dishwasher, Dryer, Microwave, Oven, Range/Stove, Refrigerator, Washer
Interior
Interior Features Humidifier, Central Vacuum, Other, Wet Bar, Security Alarm, Cable Available
Hot Water Natural Gas
Heating Forced Air
Cooling Ceiling Fan(s)
Fireplaces Type Gas
Fireplace yes
Appliance Cooktop, Dishwasher, Dryer, Microwave, Oven, Range/Stove, Refrigerator, Washer
Heat Source Natural Gas
Exterior
Exterior Feature Spa/Hot-tub
Parking Features Door Opener, Attached
Garage Description 3 Car
Roof Type Composition
Porch Deck, Patio
Road Frontage Private, Paved
Garage yes
Building
Lot Description Wooded, Sprinkler(s)
Sewer Sewer-Sanitary
Water Municipal Water
Architectural Style Traditional
Level or Stories 2 Story
Structure Type Other,Stone
Schools
School District Forest Hills
Others
Pets Allowed Yes
Tax ID 411905151047
Acceptable Financing Cash, Conventional
Listing Terms Cash, Conventional
Financing Cash,Conventional
Read Less
Want to know what your home might be worth? Contact us for a FREE valuation!

Our team is ready to help you sell your home for the highest possible price ASAP

©2025 Realcomp II Ltd. Shareholders
Bought with Cornerstone Companies





