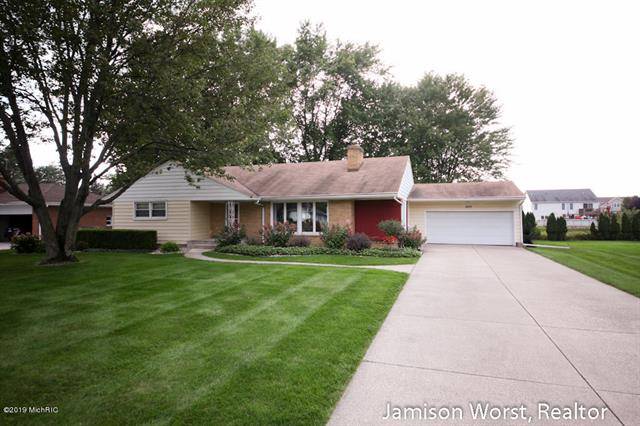$276,000
$259,900
6.2%For more information regarding the value of a property, please contact us for a free consultation.
1059 Maplerow Avenue NW Walker, MI 49534
4 Beds
3.5 Baths
1,696 SqFt
Key Details
Sold Price $276,000
Property Type Single Family Home
Sub Type Ranch
Listing Status Sold
Purchase Type For Sale
Square Footage 1,696 sqft
Price per Sqft $162
MLS Listing ID 65019013710
Sold Date 05/10/19
Style Ranch
Bedrooms 4
Full Baths 3
Half Baths 1
HOA Y/N no
Year Built 1960
Annual Tax Amount $2,324
Lot Size 0.440 Acres
Acres 0.44
Lot Dimensions buyer to verify
Property Sub-Type Ranch
Source Greater Regional Alliance of REALTORS®
Property Description
Welcome home! Your beautiful 4 bedroom 3.5 bathroom home on nearly a half-acre awaits. Modern, comfortable, and spacious, the home includes many new and updated features while highlighting its mid century style. The new kitchen with quartz counter tops and high-end appliances compliments an open floor plan perfect for entertaining. A spacious master suite and 3-season porch overlook a park-like yard. Finishing out the main floor are 2 more bedrooms, 1.5 baths, a separate sitting area, and a newly renovated laundry and mudroom. Downstairs, the open layout and updates continue. A large, open rec room with plenty of storage and a second fireplace is paired with a newly added sizable bedroom and spacious bathroom. Extra storage and a high-end high efficiency boiler and water heater....round out the beautifully remodeled basement. Additional updates include refinished wood floors, fresh paint, new lighting and fixtures, new landscaping, and more! Don't let your dream home slip away
Location
State MI
County Kent
Area Walker Twp
Direction US 131 to Leonard St, W to Maplerow, S to home.
Rooms
Kitchen Dishwasher, Dryer, Microwave, Oven, Range/Stove, Refrigerator, Washer
Interior
Interior Features Other, Cable Available
Hot Water Natural Gas
Heating Baseboard, Hot Water
Fireplace yes
Appliance Dishwasher, Dryer, Microwave, Oven, Range/Stove, Refrigerator, Washer
Heat Source Natural Gas
Exterior
Parking Features Door Opener, Attached
Garage Description 2 Car
Roof Type Composition
Porch Patio, Porch, Porch - Wood/Screen Encl
Road Frontage Paved
Garage yes
Building
Lot Description Sprinkler(s)
Foundation Basement
Sewer Public Sewer (Sewer-Sanitary), Sewer at Street, Storm Drain
Water 3rd Party Unknown, Public (Municipal), Water at Street
Architectural Style Ranch
Level or Stories 1 Story
Structure Type Aluminum,Brick,Vinyl,Wood
Schools
School District Kenowa Hills
Others
Tax ID 411320127008
Acceptable Financing Cash, Conventional, FHA, VA, Other
Listing Terms Cash, Conventional, FHA, VA, Other
Financing Cash,Conventional,FHA,VA,Other
Read Less
Want to know what your home might be worth? Contact us for a FREE valuation!

Our team is ready to help you sell your home for the highest possible price ASAP

©2025 Realcomp II Ltd. Shareholders
Bought with Keller Williams GR East

