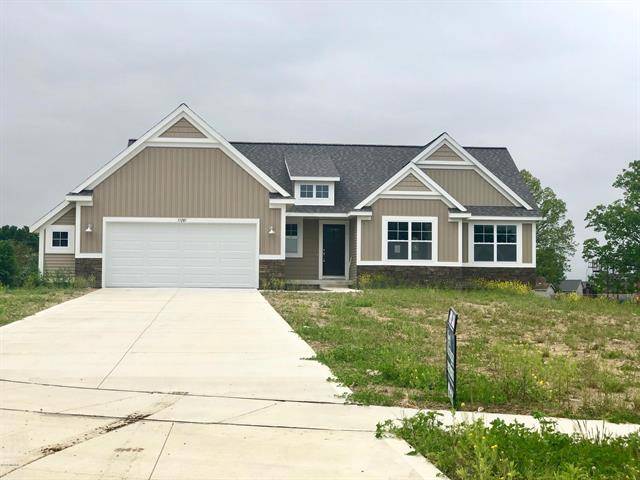$265,000
$269,900
1.8%For more information regarding the value of a property, please contact us for a free consultation.
11261 Wild Duck Lane Allendale Twp, MI 49401
3 Beds
2 Baths
1,536 SqFt
Key Details
Sold Price $265,000
Property Type Single Family Home
Sub Type Ranch
Listing Status Sold
Purchase Type For Sale
Square Footage 1,536 sqft
Price per Sqft $172
MLS Listing ID 65018040992
Sold Date 07/26/19
Style Ranch
Bedrooms 3
Full Baths 2
Construction Status New Construction
HOA Fees $8/ann
HOA Y/N yes
Year Built 2018
Lot Size 0.370 Acres
Acres 0.37
Lot Dimensions 103.96x177.88x85.71x195.07
Property Sub-Type Ranch
Source Greater Regional Alliance of REALTORS®
Property Description
Welcome to your new home! This beautiful Mike Baumann ranch style home features an open floor plan. Spacious 3 bedrooms and 2 full bathrooms. Large master bedroom with master bathroom and walk in closet. Convenient spacious closest throughout the home. The laundry room is conveniently located on the main floor near the mudroom that is set up with storage bench and coat hooks. Kitchen has walk in pantry, center island and beautiful cabinets. Home has a convenient 2 1/2 stall garage and is Located in a great neighborhood. This home will not last long on the market, do not miss out! Call to schedule a showing.
Location
State MI
County Ottawa
Area Allendale Twp
Direction Lake Michigan Dr West, past 68th St to Red Hawk Lane and turn right. Take Red Hawk Lane to Barn Owl Lane and turn right. Turn right onto Wild Duck lane, home is second home on the left.
Rooms
Basement Daylight
Kitchen Dishwasher, Microwave, Oven, Refrigerator
Interior
Interior Features Other
Hot Water Natural Gas
Heating Forced Air
Fireplace no
Appliance Dishwasher, Microwave, Oven, Refrigerator
Heat Source Natural Gas
Exterior
Parking Features Door Opener, Attached
Garage Description 2 Car
Roof Type Composition
Porch Deck
Road Frontage Pub. Sidewalk
Garage yes
Building
Sewer Public Sewer (Sewer-Sanitary), Sewer at Street
Water 3rd Party Unknown, Public (Municipal), Water at Street
Architectural Style Ranch
Level or Stories 1 Story
Structure Type Stone,Vinyl
Construction Status New Construction
Schools
School District Allendale
Others
Tax ID 700922363009
Acceptable Financing Cash, Conventional, FHA, Other
Listing Terms Cash, Conventional, FHA, Other
Financing Cash,Conventional,FHA,Other
Read Less
Want to know what your home might be worth? Contact us for a FREE valuation!

Our team is ready to help you sell your home for the highest possible price ASAP

©2025 Realcomp II Ltd. Shareholders
Bought with Five Star Real Estate SL

