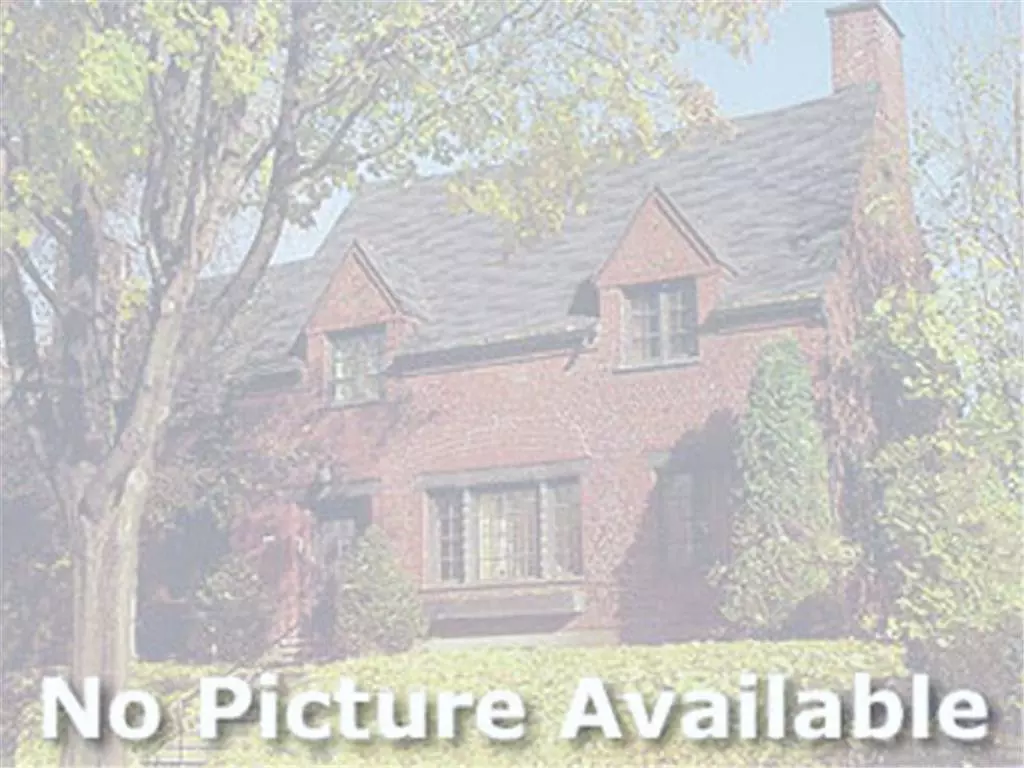$239,900
For more information regarding the value of a property, please contact us for a free consultation.
2973 Loganberry Lane 38 Holland Twp, MI 49424
2 Beds
2.5 Baths
1,347 SqFt
Key Details
Property Type Condo
Sub Type Ranch
Listing Status Sold
Purchase Type For Sale
Square Footage 1,347 sqft
Price per Sqft $178
MLS Listing ID 71017036446
Sold Date 02/09/18
Style Ranch
Bedrooms 2
Full Baths 2
Half Baths 1
Construction Status New Construction
HOA Fees $160/mo
HOA Y/N yes
Year Built 2017
Property Sub-Type Ranch
Source West Michigan Lakeshore Association of REALTORS®
Property Description
Enjoy carefree living in Berryfield Condominiums. Brand new condos w/quality & convenience, a variety of floor plans, walkout units & the quality of Interra Homes construction. End unit features soft close Riverrun cabinets, laminate plank flooring, full master suite w/private bath, walk-in closet, cathedral ceiling in main living area, spacious granite kitchen counters, large pantry, mudroom/laundry room off the kitchen. Price includes walkout finished LL, pond view lot, central air, garage door opener, dry-walled garage, 4-season Michigan room w/cathedral ceilings & a 12x12deck. Flex room on main level. Located close to shopping, bike paths, restaurants, downtown Holland, Lake Michigan & West Michigan amenities. Photos are of different unit. Finishes/features will vary.Taxable value not set yet by township.
Location
State MI
County Ottawa
Area Holland Twp
Direction Felch Street to Beeline, North on Beeline to Berryfield Condos. Left into complex onto Raspberry Lane, left to address.
Body of Water Pond
Rooms
Basement Daylight, Walk-Out Access
Kitchen Dishwasher, Microwave, Oven, Range/Stove, Refrigerator
Interior
Interior Features Cable Available, Humidifier
Hot Water Natural Gas
Heating Forced Air
Cooling Ceiling Fan(s), Central Air
Fireplace no
Appliance Dishwasher, Microwave, Oven, Range/Stove, Refrigerator
Heat Source Natural Gas
Exterior
Parking Features Door Opener, Attached
Waterfront Description Pond,Lake/River Priv
Roof Type Composition
Porch Deck, Porch
Road Frontage Private, Paved
Garage yes
Private Pool No
Building
Lot Description Level, Sprinkler(s)
Foundation Basement
Sewer Sewer (Sewer-Sanitary)
Water Public (Municipal)
Architectural Style Ranch
Level or Stories 1 Story
Structure Type Stone,Vinyl
Construction Status New Construction
Schools
School District West Ottawa
Others
Pets Allowed Yes
Tax ID 701616168038
Acceptable Financing Cash, Conventional
Listing Terms Cash, Conventional
Financing Cash,Conventional
Read Less
Want to know what your home might be worth? Contact us for a FREE valuation!

Our team is ready to help you sell your home for the highest possible price ASAP

©2025 Realcomp II Ltd. Shareholders
Bought with Greenridge Realty (EGR)


