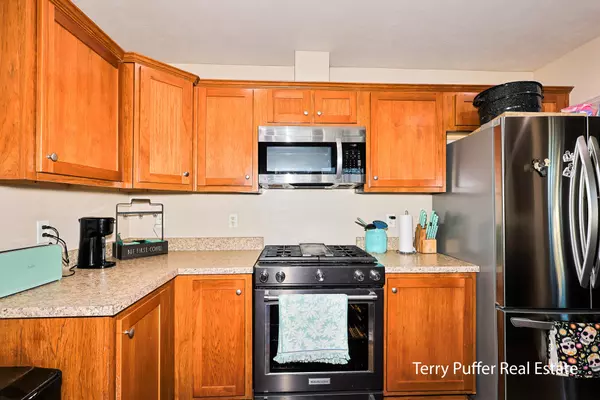
796 Strawberry Lane Muskegon, MI 49442
3 Beds
2 Baths
1,295 SqFt
UPDATED:
Key Details
Property Type Manufactured Home
Sub Type Manufactured Home
Listing Status Active
Purchase Type For Sale
Square Footage 1,295 sqft
Price per Sqft $46
Municipality Egelston Twp
MLS Listing ID 25055745
Style Ranch
Bedrooms 3
Full Baths 2
HOA Fees $563/mo
HOA Y/N true
Year Built 2012
Tax Year 2024
Property Sub-Type Manufactured Home
Source Michigan Regional Information Center (MichRIC)
Property Description
This beautifully remodeled 2012 Crest home offers 3 bedrooms, 2 full baths, and a spacious open floor plan that feels larger than its dimensions 15.8 x 76.2. Recent updates include new flooring (2025), trim, fresh paint, and a new rear entry door with subflooring (2024). Additional features include central air, a garbage disposal, a patio with pavers (2023), and lush perennial landscaping. The home also comes equipped with a Blink doorbell system and additional cameras (subscription required). Please note that the refrigerator is not included.
Located in Apple Carr Village, this pet-friendly community offers outstanding amenities including a clubhouse, Olympic-sized swimming pool, fitness center, playground, dog park, and basketball courts — all within a welcoming Muskegon neighborhood that blends small-town charm with modern convenience. Lot rent is $563 (varies slightly with water and sewer usage), and pets are welcome for a $20 monthly fee
Location
State MI
County Muskegon
Area Muskegon County - M
Direction From US-31, take the Apple Avenue (M-46) exit. Turn east (right) onto E Apple Avenue (M-46 E). Continue for about 3.5 miles. Turn left (north) into Apple Carr Village (this is Carr Road). Once inside the community, take the first right onto Strawberry Lane. Follow the curve — 796 Strawberry Lane will be on your right.
Rooms
Basement Slab
Interior
Interior Features Center Island, Eat-in Kitchen
Heating Forced Air
Cooling Central Air
Flooring Carpet, Laminate
Fireplace false
Window Features Screens,Window Treatments
Appliance Dishwasher, Disposal, Dryer, Microwave, Range, Washer
Laundry Main Level
Exterior
Parking Features Tandem
Amenities Available Clubhouse, Fitness Center, Meeting Room, Pets Allowed, Playground, Pool, Storage
View Y/N No
Roof Type Asphalt
Porch Patio
Garage No
Building
Story 1
Sewer Public
Water Public
Architectural Style Ranch
Structure Type Vinyl Siding
New Construction No
Schools
School District Oakridge
Others
HOA Fee Include Trash
Tax ID 410925102102
Acceptable Financing Cash, Conventional
Listing Terms Cash, Conventional
Virtual Tour https://www.propertypanorama.com/instaview/wmlar/25055745






