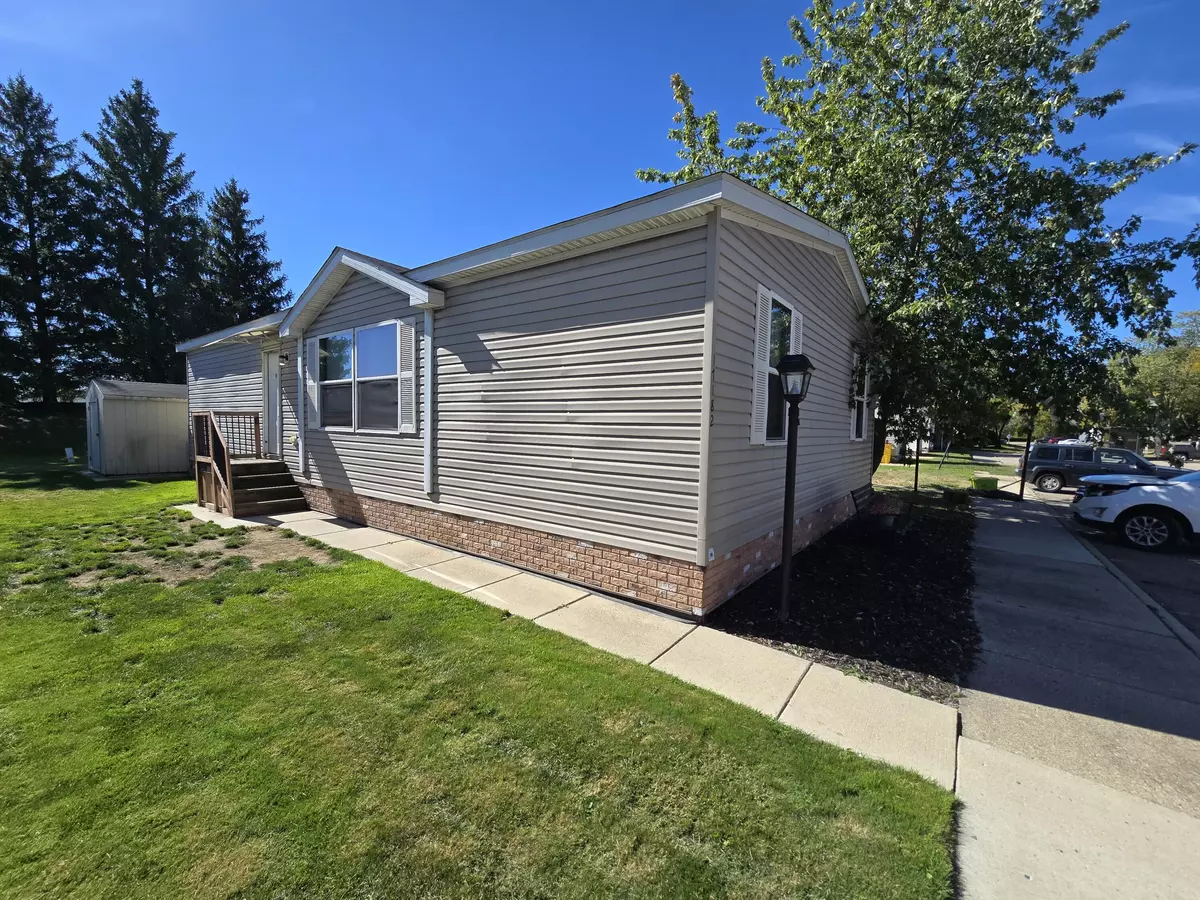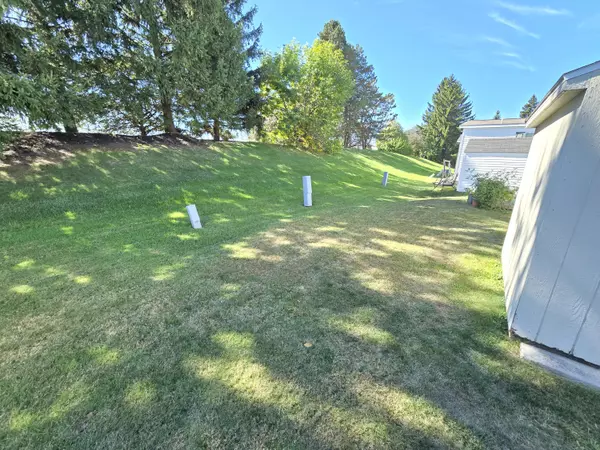
17182 Canmore Street Macomb, MI 48044
3 Beds
2 Baths
1,368 SqFt
UPDATED:
Key Details
Property Type Manufactured Home
Sub Type Manufactured Home
Listing Status Active
Purchase Type For Sale
Square Footage 1,368 sqft
Price per Sqft $57
Municipality City of Macomb
Subdivision Camelot Villa
MLS Listing ID 25055595
Style Ranch
Bedrooms 3
Full Baths 2
HOA Y/N true
Year Built 2005
Tax Year 2025
Lot Dimensions 00x00
Property Sub-Type Manufactured Home
Source Michigan Regional Information Center (MichRIC)
Property Description
Location
State MI
County Macomb
Area Macomb County - 50
Rooms
Basement Crawl Space
Interior
Interior Features Ceiling Fan(s), Center Island, Eat-in Kitchen, Pantry
Heating Forced Air
Cooling Central Air
Flooring Carpet, Ceramic Tile, Laminate, Tile
Fireplace false
Window Features Insulated Windows,Window Treatments
Appliance Dishwasher, Disposal, Dryer, Microwave, Oven, Range, Refrigerator, Washer
Laundry Gas Dryer Hookup, In Hall, In Unit, Laundry Room, Main Level
Exterior
Utilities Available Phone Connected, Natural Gas Connected, Cable Connected, Storm Sewer, High-Speed Internet
View Y/N No
Roof Type Shingle
Street Surface Paved
Handicap Access 36' or + Hallway
Porch Deck, Patio, Porch(es)
Garage No
Building
Lot Description Sidewalk, Leased Land
Story 1
Sewer Public
Water Public
Architectural Style Ranch
Structure Type Vinyl Siding
New Construction No
Schools
School District Chippewa Valley
Others
HOA Fee Include Trash,Snow Removal
Acceptable Financing Cash, Conventional
Listing Terms Cash, Conventional






