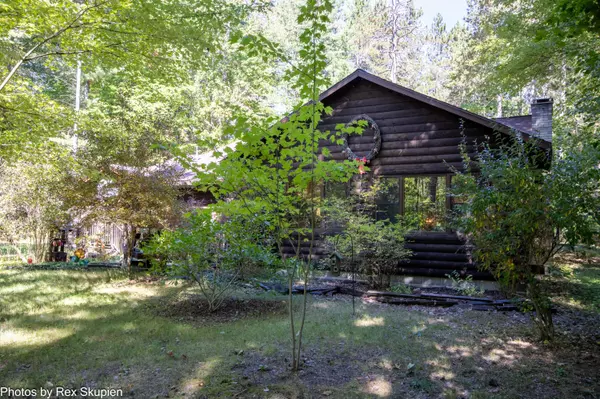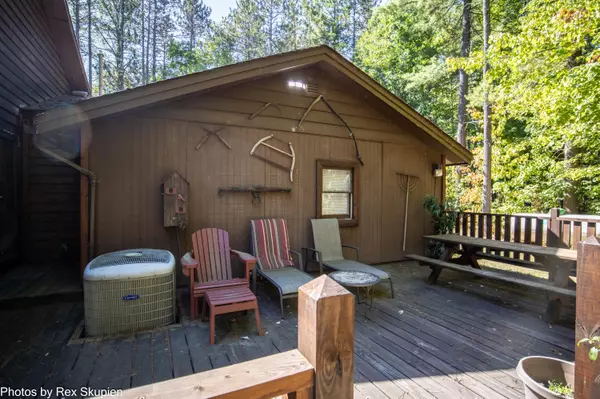
6301 11 Mile Road Bitely, MI 49309
4 Beds
2 Baths
2,130 SqFt
UPDATED:
Key Details
Property Type Single Family Home
Sub Type Single Family Residence
Listing Status Active
Purchase Type For Sale
Square Footage 2,130 sqft
Price per Sqft $140
Municipality Beaver Twp
MLS Listing ID 25047944
Style Ranch
Bedrooms 4
Full Baths 2
Year Built 1962
Annual Tax Amount $1,286
Tax Year 2025
Lot Size 5.000 Acres
Acres 5.0
Lot Dimensions 330x660
Property Sub-Type Single Family Residence
Source Michigan Regional Information Center (MichRIC)
Property Description
Location
State MI
County Newaygo
Area West Central - W
Direction From N Maple Island Rd. Go E on W 10 Mile Rd. N on Stone Rd. W on 11 Mile.
Rooms
Other Rooms Shed(s)
Basement Crawl Space
Interior
Interior Features LP Tank Rented
Heating Forced Air
Cooling Central Air
Fireplaces Number 1
Fireplace true
Appliance Water Softener Owned
Laundry Laundry Room, Main Level
Exterior
Parking Features Attached
Garage Spaces 2.0
Utilities Available Phone Connected, High-Speed Internet
View Y/N No
Roof Type Shingle
Street Surface Paved
Garage Yes
Building
Lot Description Wooded
Story 1
Sewer Septic Tank
Water Well
Architectural Style Ranch
Structure Type Log
New Construction No
Schools
School District Walkerville
Others
Tax ID 05-02-300-012
Acceptable Financing Cash, FHA, VA Loan, Rural Development, MSHDA, Conventional
Listing Terms Cash, FHA, VA Loan, Rural Development, MSHDA, Conventional






