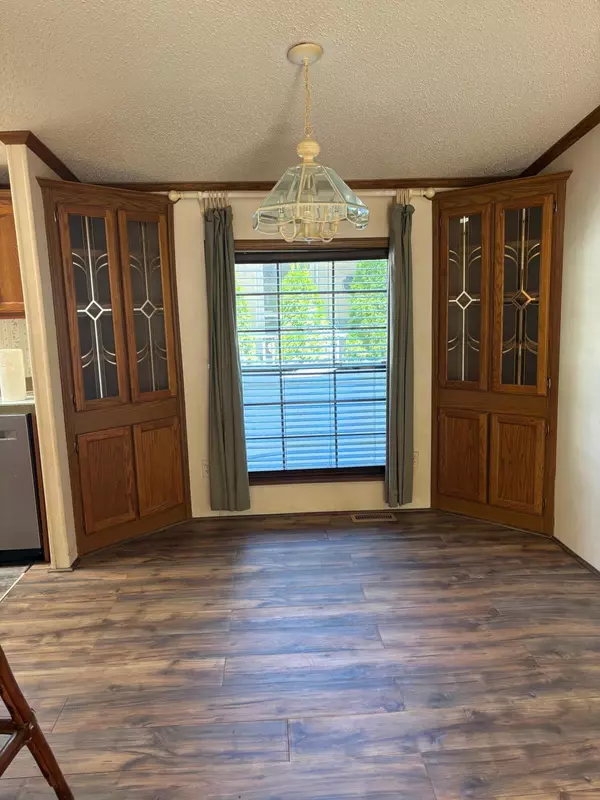
2726 Cedar Street Fennville, MI 49408
3 Beds
2 Baths
1,400 SqFt
UPDATED:
Key Details
Property Type Manufactured Home
Sub Type Manufactured Home
Listing Status Active
Purchase Type For Sale
Square Footage 1,400 sqft
Price per Sqft $103
Municipality Saugatuck Twp
MLS Listing ID 25046250
Style Ranch
Bedrooms 3
Full Baths 2
HOA Fees $479
HOA Y/N true
Year Built 1993
Property Sub-Type Manufactured Home
Source Michigan Regional Information Center (MichRIC)
Property Description
Location
State MI
County Allegan
Area Holland/Saugatuck - H
Direction Blue Star to Maple Lane ( Johnson Village) Maple to house.. Address is Cedar but house faces Maple Lane
Rooms
Basement Other
Interior
Interior Features Eat-in Kitchen
Heating Forced Air
Cooling Central Air
Flooring Carpet, Ceramic Tile, Laminate
Fireplace false
Window Features Insulated Windows
Appliance Dryer, Range, Refrigerator, Washer, Water Softener Owned
Laundry Laundry Room
Exterior
Parking Features Garage Faces Side
View Y/N No
Roof Type Composition
Porch Deck
Garage No
Building
Story 1
Water Well
Architectural Style Ranch
Structure Type Aluminum Siding
New Construction No
Schools
Elementary Schools Douglas Elementary School
Middle Schools Saugatuck Middle School
High Schools Saugatuck High School
School District Saugatuck-Douglas
Others
HOA Fee Include Water,Trash,Sewer
Tax ID none
Acceptable Financing Cash, Conventional
Listing Terms Cash, Conventional
Virtual Tour https://www.propertypanorama.com/instaview/wmlar/25046250






