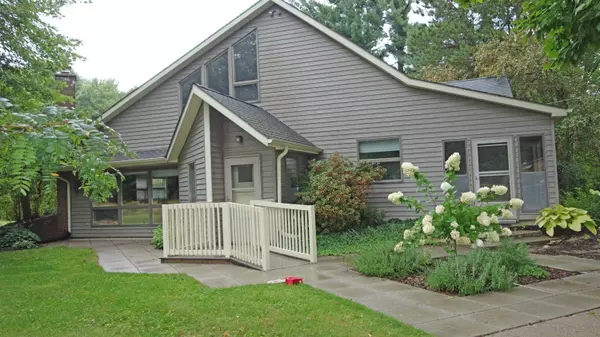13670 Bueche Road Montrose, MI 48457
3 Beds
2 Baths
1,800 SqFt
UPDATED:
Key Details
Property Type Single Family Home
Sub Type Single Family Residence
Listing Status Active
Purchase Type For Sale
Square Footage 1,800 sqft
Price per Sqft $333
Municipality Albee Twp
Subdivision Albee Twp
MLS Listing ID 50187323
Bedrooms 3
Full Baths 2
Year Built 1920
Lot Size 75.000 Acres
Acres 75.0
Lot Dimensions irregular
Property Sub-Type Single Family Residence
Source MiRealSource
Property Description
Location
State MI
County Saginaw
Interior
Heating Baseboard, Other
Appliance Dryer, Microwave, Oven, Range, Refrigerator, Washer
Laundry Main Level
Exterior
Parking Features Detached, Garage Door Opener
Garage Spaces 2.0
View Y/N No
Garage Yes
Building
Sewer Septic Tank
Structure Type Aluminum Siding
Schools
School District Chesaning Union
Others
Acceptable Financing Cash, Conventional, FHA, VA Loan
Listing Terms Cash, Conventional, FHA, VA Loan





