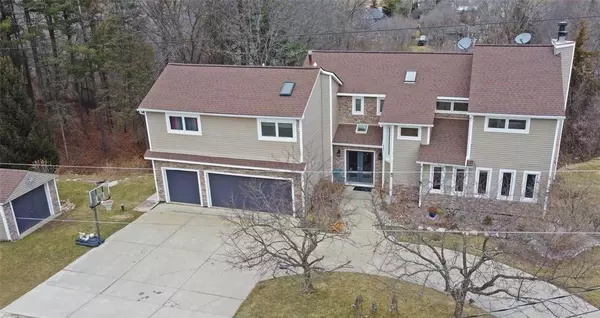
758 Eagle Hill Road Ortonville Vlg, MI 48462
5 Beds
4.5 Baths
2,864 SqFt
UPDATED:
Key Details
Property Type Single Family Home
Sub Type Colonial
Listing Status Active
Purchase Type For Sale
Square Footage 2,864 sqft
Price per Sqft $218
MLS Listing ID 81025044398
Style Colonial
Bedrooms 5
Full Baths 4
Half Baths 1
HOA Y/N no
Year Built 1990
Annual Tax Amount $8,894
Lot Dimensions 40075
Property Sub-Type Colonial
Source Greater Metropolitan Association of REALTORS®
Property Description
Location
State MI
County Oakland
Area Ortonville Vlg
Rooms
Basement Daylight, Walk-Out Access
Interior
Interior Features Laundry Facility
Heating Hot Water, Other
Fireplace yes
Heat Source Electric, Natural Gas
Laundry 1
Exterior
Parking Features Door Opener, Attached
Garage yes
Private Pool No
Building
Foundation Basement
Sewer Septic Tank (Existing)
Water Other
Architectural Style Colonial
Level or Stories 2 Story
Structure Type Brick
Schools
School District Brandon
Others
Tax ID 0330152029
Acceptable Financing Conventional, FHA, VA
Listing Terms Conventional, FHA, VA
Financing Conventional,FHA,VA







