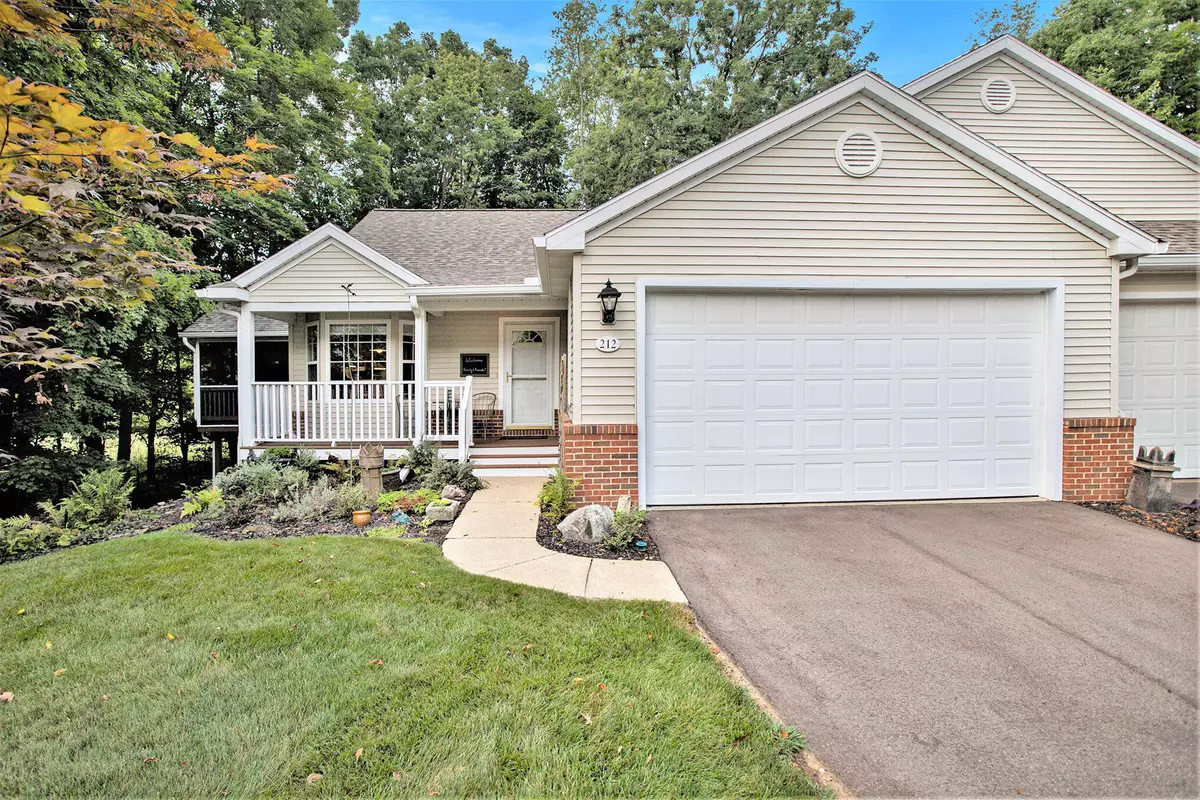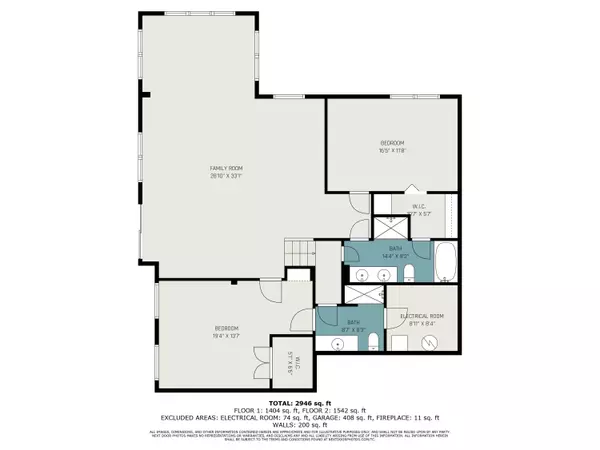212 Chauncey Court Marshall, MI 49068
3 Beds
4 Baths
3,020 SqFt
UPDATED:
Key Details
Property Type Condo
Sub Type Condominium
Listing Status Active
Purchase Type For Sale
Square Footage 3,020 sqft
Price per Sqft $149
Municipality Marshall City
Subdivision Brewer Woods
MLS Listing ID 25042014
Style Ranch
Bedrooms 3
Full Baths 3
Half Baths 1
HOA Fees $350/mo
HOA Y/N true
Year Built 1996
Annual Tax Amount $1,605
Tax Year 2024
Lot Size 1,524 Sqft
Acres 0.04
Property Sub-Type Condominium
Source Michigan Regional Information Center (MichRIC)
Property Description
Location
State MI
County Calhoun
Area Battle Creek - B
Rooms
Basement Full, Walk-Out Access
Interior
Interior Features Ceiling Fan(s), Garage Door Opener, Eat-in Kitchen, Pantry
Heating Forced Air
Cooling Central Air
Flooring Carpet, Tile, Wood
Fireplaces Number 1
Fireplaces Type Family Room, Gas Log
Fireplace true
Appliance Built-In Electric Oven, Cooktop, Dishwasher, Dryer, Microwave, Refrigerator, Washer
Laundry Laundry Room, Main Level
Exterior
Exterior Feature Scrn Porch
Parking Features Garage Faces Front, Garage Door Opener, Attached
Garage Spaces 2.0
View Y/N No
Roof Type Composition,Shingle
Street Surface Paved
Porch 3 Season Room, Covered, Deck, Porch(es), Screened
Garage Yes
Building
Lot Description Corner Lot, Wooded, Cul-De-Sac
Story 1
Sewer Public
Water Public
Architectural Style Ranch
Structure Type Brick,Vinyl Siding
New Construction No
Schools
School District Marshall
Others
HOA Fee Include Snow Removal,Lawn/Yard Care
Tax ID 53-003-939-00
Acceptable Financing Cash, FHA, VA Loan, Conventional
Listing Terms Cash, FHA, VA Loan, Conventional





