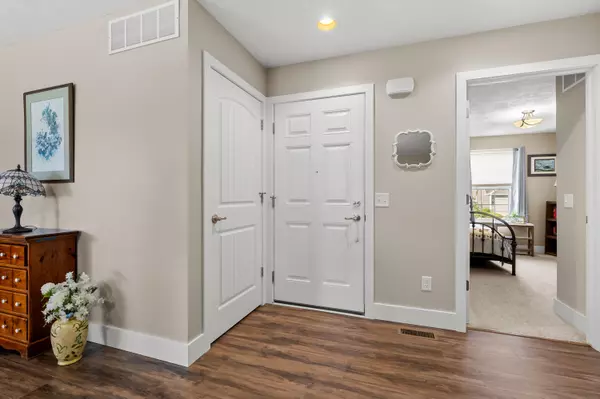9163 Cottage Trail Richland, MI 49083
3 Beds
3 Baths
1,272 SqFt
UPDATED:
Key Details
Property Type Condo
Sub Type Condominium
Listing Status Active
Purchase Type For Sale
Square Footage 1,272 sqft
Price per Sqft $322
Municipality Richland Twp
MLS Listing ID 25041776
Style Ranch
Bedrooms 3
Full Baths 3
HOA Fees $3,750/ann
HOA Y/N true
Year Built 2020
Annual Tax Amount $4,212
Tax Year 2025
Property Sub-Type Condominium
Source Michigan Regional Information Center (MichRIC)
Property Description
Location
State MI
County Kalamazoo
Area Greater Kalamazoo - K
Direction Sprinkle Rd to Gull Rd, east on Gull Rd (M343) to 32nd St., north on 32nd St to C Ave, east on C Ave to Cottage Pointe to home on Cottage Trail.
Rooms
Basement Full
Interior
Interior Features Ceiling Fan(s), Garage Door Opener, Center Island, Pantry
Heating Forced Air
Cooling Central Air
Flooring Carpet, Ceramic Tile, Laminate
Fireplace false
Window Features Low-Emissivity Windows,Screens,Insulated Windows,Window Treatments
Appliance Dishwasher, Disposal, Dryer, Microwave, Oven, Refrigerator, Washer, Water Softener Owned
Laundry Laundry Room
Exterior
Parking Features Garage Faces Front, Attached
Garage Spaces 2.0
Utilities Available Cable Connected, High-Speed Internet
Amenities Available Pets Allowed
View Y/N No
Roof Type Composition
Street Surface Paved
Handicap Access Accessible Mn Flr Bedroom, Accessible Mn Flr Full Bath, Covered Entrance, Grab Bar Mn Flr Bath, Low Threshold Shower
Porch Patio, Porch(es)
Garage Yes
Building
Story 1
Sewer Public
Water Public
Architectural Style Ranch
Structure Type Stone,Vinyl Siding
New Construction No
Schools
School District Gull Lake
Others
HOA Fee Include Trash,Snow Removal,Lawn/Yard Care
Tax ID 390314115013
Acceptable Financing Cash, Conventional
Listing Terms Cash, Conventional





