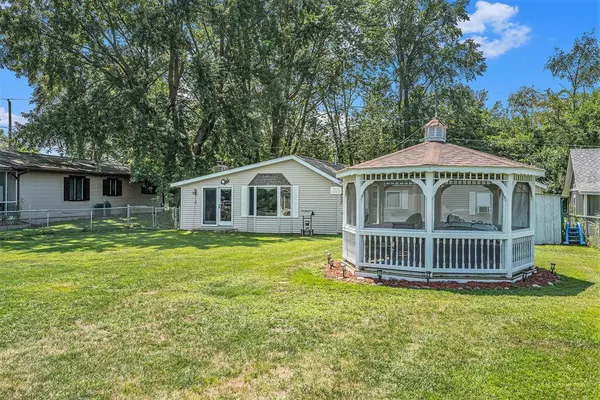25722 Rainbow Dr. Drive Nottawa Twp, MI 49091
3 Beds
1 Bath
1,800 SqFt
UPDATED:
Key Details
Property Type Single Family Home
Sub Type Ranch
Listing Status Active
Purchase Type For Sale
Square Footage 1,800 sqft
Price per Sqft $188
MLS Listing ID 62025040017
Style Ranch
Bedrooms 3
Full Baths 1
HOA Y/N no
Year Built 1960
Annual Tax Amount $5,459
Lot Size 0.260 Acres
Acres 0.26
Lot Dimensions 75x150
Property Sub-Type Ranch
Source Branch County Association of REALTORS®
Property Description
Location
State MI
County St. Joseph
Area Nottawa Twp
Direction M-86 (in Nottawa), south on Nottawa Road, west on Rainbow Drive.
Body of Water Sand Lake
Rooms
Kitchen Microwave, Range/Stove, Refrigerator
Interior
Interior Features Laundry Facility, Other
Hot Water Natural Gas
Heating Forced Air
Cooling Central Air
Fireplaces Type Natural
Fireplace yes
Appliance Microwave, Range/Stove, Refrigerator
Heat Source Natural Gas
Laundry 1
Exterior
Exterior Feature Gazebo, Fenced
Parking Features Attached
Waterfront Description Lake Front,Lake/River Priv
Water Access Desc All Sports Lake
Roof Type Composition
Road Frontage Paved
Garage yes
Private Pool No
Building
Lot Description Level
Foundation Crawl, Slab
Sewer Septic Tank (Existing)
Water Well (Existing)
Architectural Style Ranch
Level or Stories 1 Story
Structure Type Vinyl
Schools
School District Centreville
Others
Tax ID 7501217004200
Acceptable Financing Cash, Conventional, FHA, VA
Listing Terms Cash, Conventional, FHA, VA
Financing Cash,Conventional,FHA,VA






