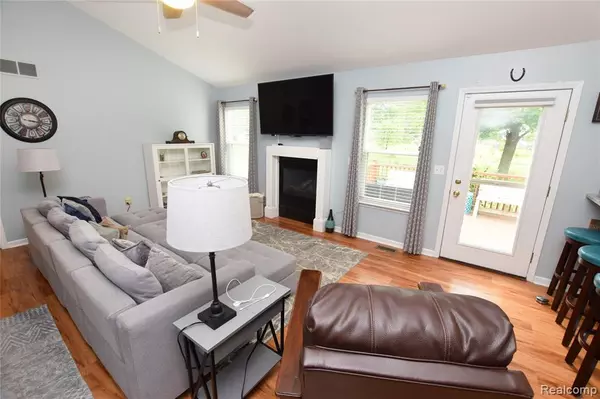2352 Shadycroft Drive Burton, MI 48519
3 Beds
2 Baths
1,230 SqFt
UPDATED:
Key Details
Property Type Single Family Home
Sub Type Single Family Residence
Listing Status Active
Purchase Type For Sale
Square Footage 1,230 sqft
Price per Sqft $243
Municipality Burton
Subdivision Burton
MLS Listing ID 20251023771
Bedrooms 3
Full Baths 2
Year Built 2007
Annual Tax Amount $3,531
Lot Size 10,890 Sqft
Acres 0.25
Lot Dimensions 63x144x103x119
Property Sub-Type Single Family Residence
Source Realcomp
Property Description
Location
State MI
County Genesee
Area Genesee County - 10
Direction Take Genesee to Sunnymead. Right on Shadycroft
Interior
Interior Features Basement Finished
Heating Forced Air
Cooling Central Air
Fireplaces Type Living Room, Gas Log
Fireplace true
Appliance Washer, Refrigerator, Range, Oven, Microwave, Dryer, Disposal, Dishwasher
Exterior
Exterior Feature Deck(s), Fenced Back
Parking Features Attached
Garage Spaces 2.0
View Y/N No
Roof Type Asphalt
Garage Yes
Building
Story 1
Sewer Public
Water Public
Structure Type Brick,Vinyl Siding
Schools
School District Atherton
Others
Tax ID 5922582036
Acceptable Financing Cash, Conventional, FHA, VA Loan
Listing Terms Cash, Conventional, FHA, VA Loan





