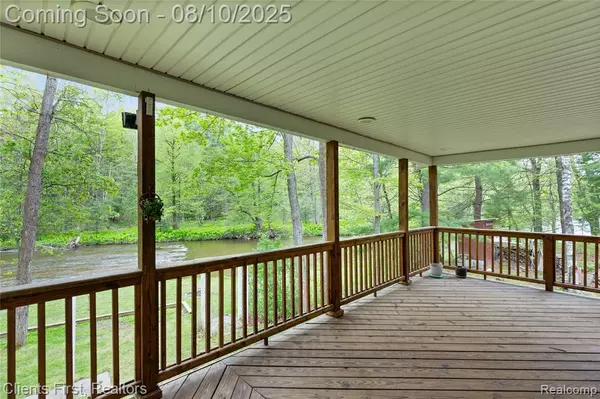1412 Rifle River Drive Prescott, MI 48756
5 Beds
3 Baths
2,426 SqFt
UPDATED:
Key Details
Property Type Single Family Home
Sub Type Single Family Residence
Listing Status Coming Soon
Purchase Type For Sale
Square Footage 2,426 sqft
Price per Sqft $175
Municipality Prescott Vlg
Subdivision Prescott Vlg
MLS Listing ID 20251024427
Bedrooms 5
Full Baths 3
Year Built 1999
Annual Tax Amount $2,520
Lot Size 0.410 Acres
Acres 0.41
Lot Dimensions 80 x 435
Property Sub-Type Single Family Residence
Source Realcomp
Property Description
Location
State MI
County Ogemaw
Direction From Greenwood Road turn south on Skunk Hollow then turn west on 4th Street to N Chippewa Trail to southwest S Chippewa Trail south to River Valley Drive west to Rifle River Drive
Rooms
Basement Walk-Out Access, Partial
Interior
Interior Features Basement Partially Finished
Heating Forced Air
Exterior
Exterior Feature Deck(s), Patio, Porch(es)
Parking Features Detached
Garage Spaces 4.0
Waterfront Description River
View Y/N No
Roof Type Asphalt
Garage Yes
Building
Story 3
Sewer Septic Tank
Water Well
Structure Type Vinyl Siding
Schools
School District Whittemore Prescott
Others
Tax ID 01065514200
Acceptable Financing Cash, Conventional, FHA, Rural Development, VA Loan
Listing Terms Cash, Conventional, FHA, Rural Development, VA Loan





